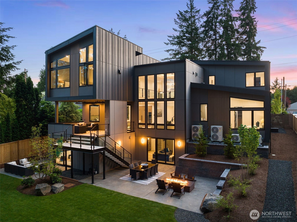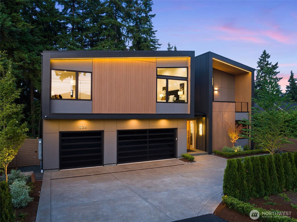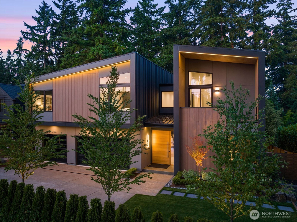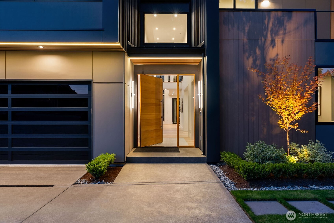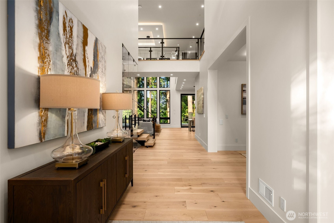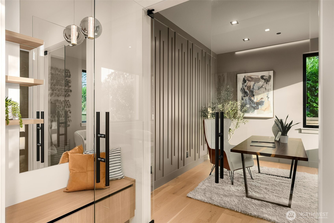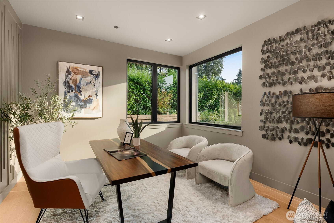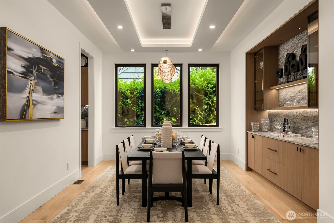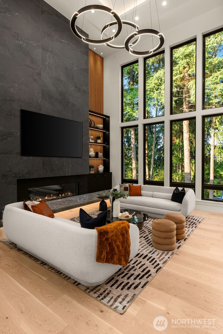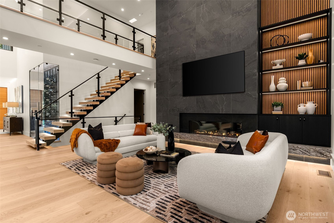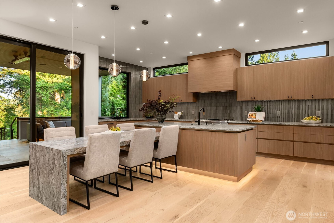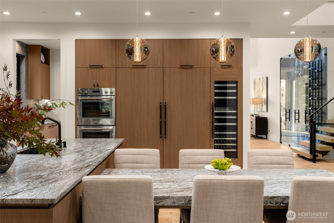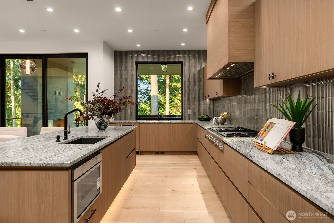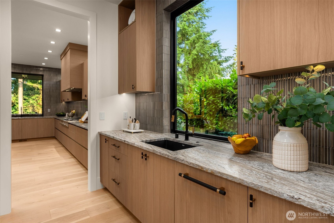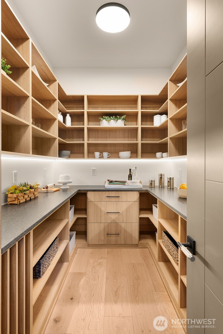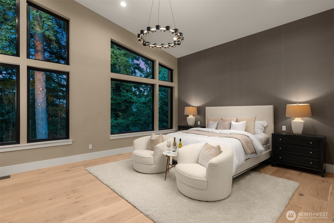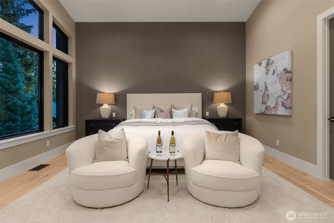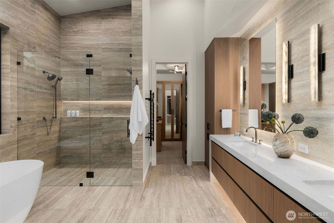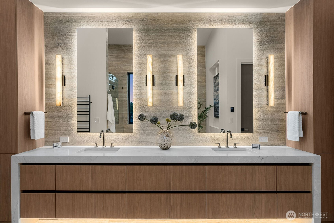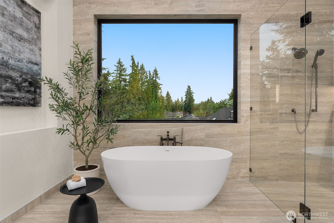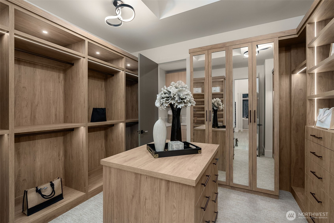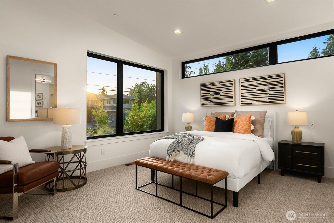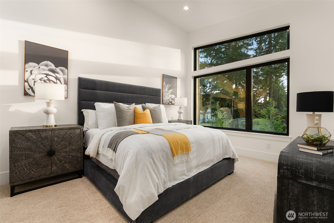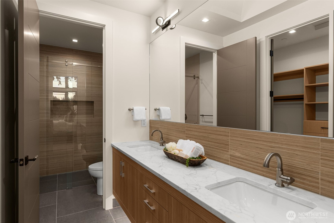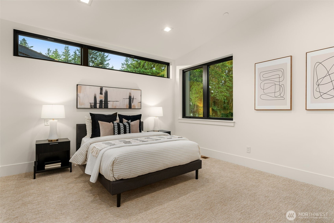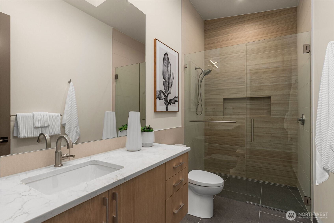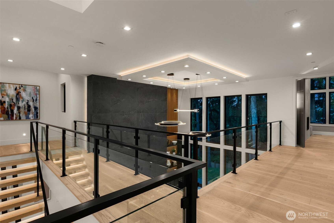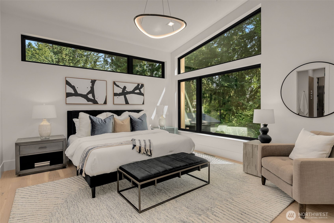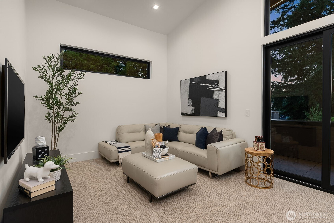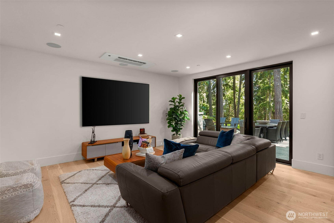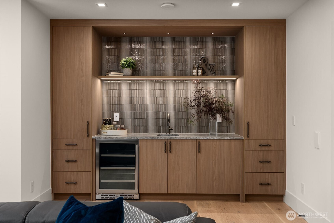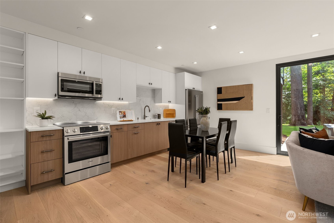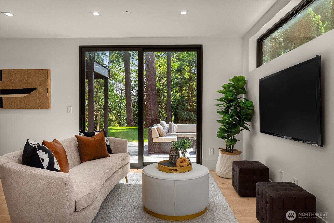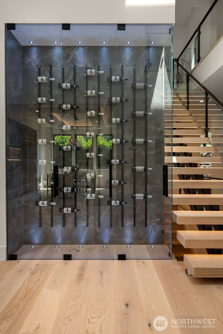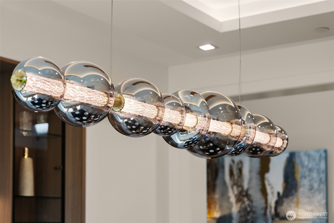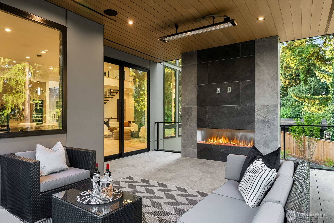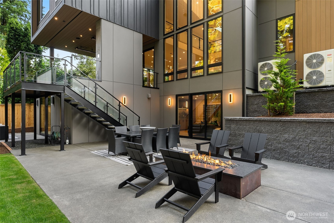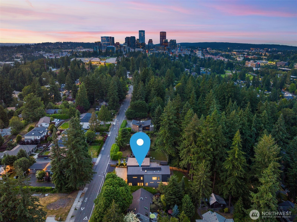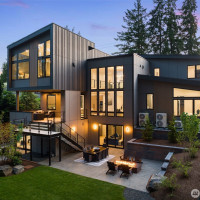
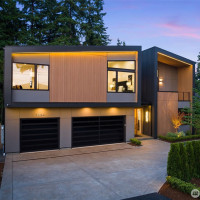
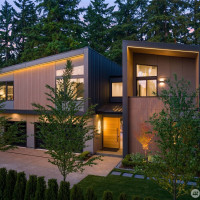
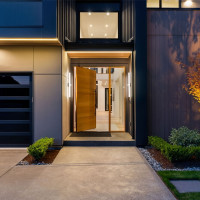
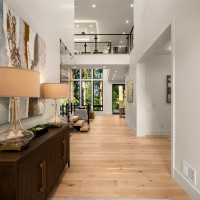
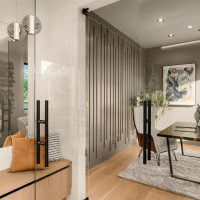
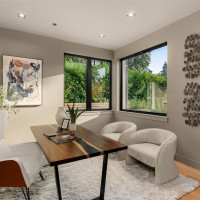
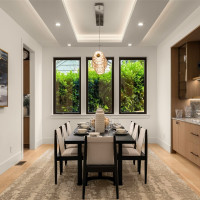
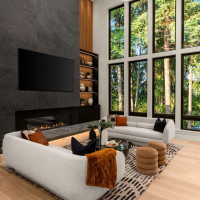
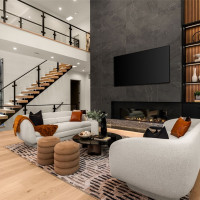
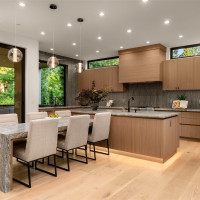
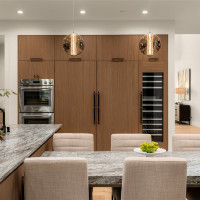
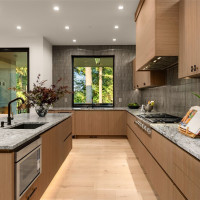
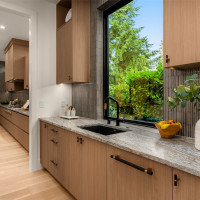
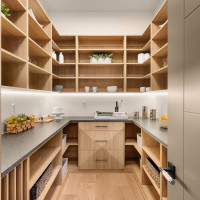
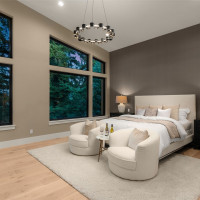
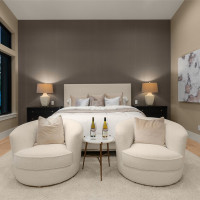
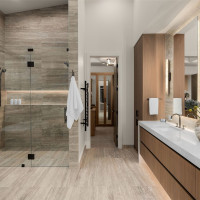
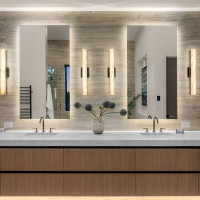
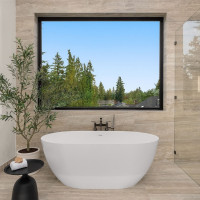
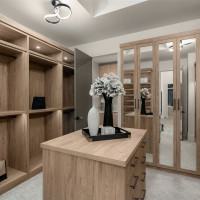
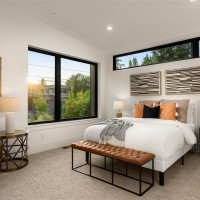
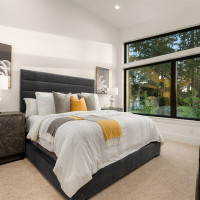
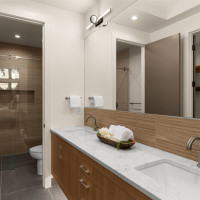
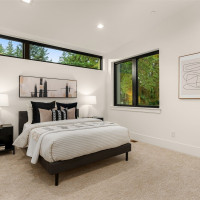
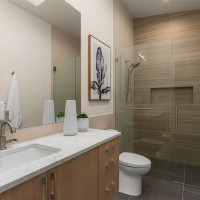
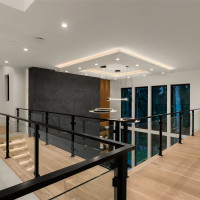
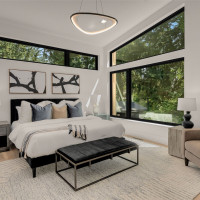
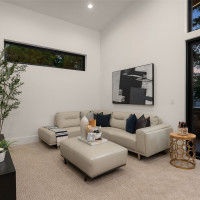
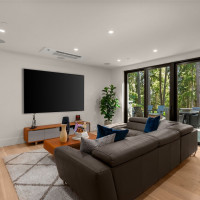
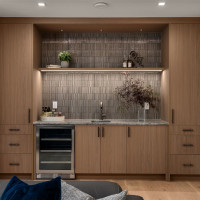
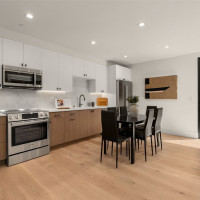
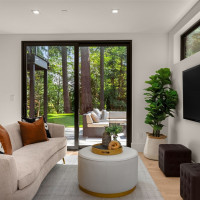
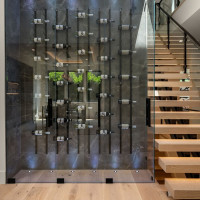
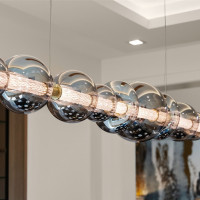
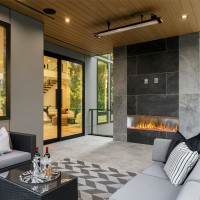
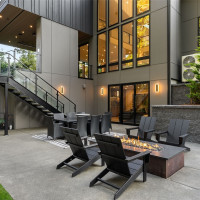


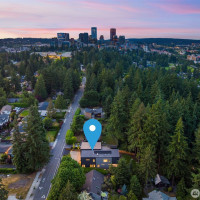
MLS #2397454 / Listing provided by NWMLS & Windermere Bellevue Commons.
$6,450,000
1224 108th Avenue SE
Bellevue,
WA
98004
Beds
Baths
Sq Ft
Per Sq Ft
Year Built
A Masterclass in Modern Luxury by Bellshire Homes. This generously scaled showpiece rests on a private, expansive homesite, where design and function flow effortlessly. Soaring 10–20' ceilings, a two-story atrium, and a custom floating staircase define architectural brilliance. The chef’s kitchen stuns with Thermador appliances, Azul Celeste granite, a hidden scullery, and a sleek dining island. Unwind in the spa-inspired primary suite, host in the expansive great room, or relax on the terrace by a custom fire pit. Designed for modern living with a full ADU, smart tech throughout, solar power, and thoughtfully curated materials. Framed by towering evergreens, the backyard is a private retreat for everyday moments and unforgettable evenings.
Disclaimer: The information contained in this listing has not been verified by Hawkins-Poe Real Estate Services and should be verified by the buyer.
Open House Schedules
27
4 PM - 6 PM
28
1 AM - 4 PM
29
1 PM - 4 PM
Bedrooms
- Total Bedrooms: 6
- Main Level Bedrooms: 1
- Lower Level Bedrooms: 1
- Upper Level Bedrooms: 4
- Possible Bedrooms: 6
Bathrooms
- Total Bathrooms: 9
- Half Bathrooms: 3
- Three-quarter Bathrooms: 0
- Full Bathrooms: 6
- Full Bathrooms in Garage: 0
- Half Bathrooms in Garage: 0
- Three-quarter Bathrooms in Garage: 0
Fireplaces
- Total Fireplaces: 3
- Main Level Fireplaces: 2
- Upper Level Fireplaces: 1
Heating & Cooling
- Heating: Yes
- Cooling: Yes
Parking
- Garage: Yes
- Garage Attached: Yes
- Garage Spaces: 3
- Parking Features: Driveway, Attached Garage
- Parking Total: 3
Structure
- Roof: See Remarks
- Exterior Features: Cement Planked
- Foundation: Poured Concrete
Lot Details
- Acres: 0.39
- Foundation: Poured Concrete
Schools
- High School District: Bellevue
- High School: Bellevue High
- Middle School: Chinook Mid
- Elementary School: Enatai Elem
Lot Details
- Acres: 0.39
- Foundation: Poured Concrete
Power
- Energy Source: Electric, Natural Gas, Solar (Unspecified)
- Power Company: PSE
Water, Sewer, and Garbage
- Sewer Company: City of Bellevue
- Sewer: Sewer Connected
- Water Company: City of Bellevue
- Water Source: Public

John Cohen
Broker | REALTOR®
Send John Cohen an email
