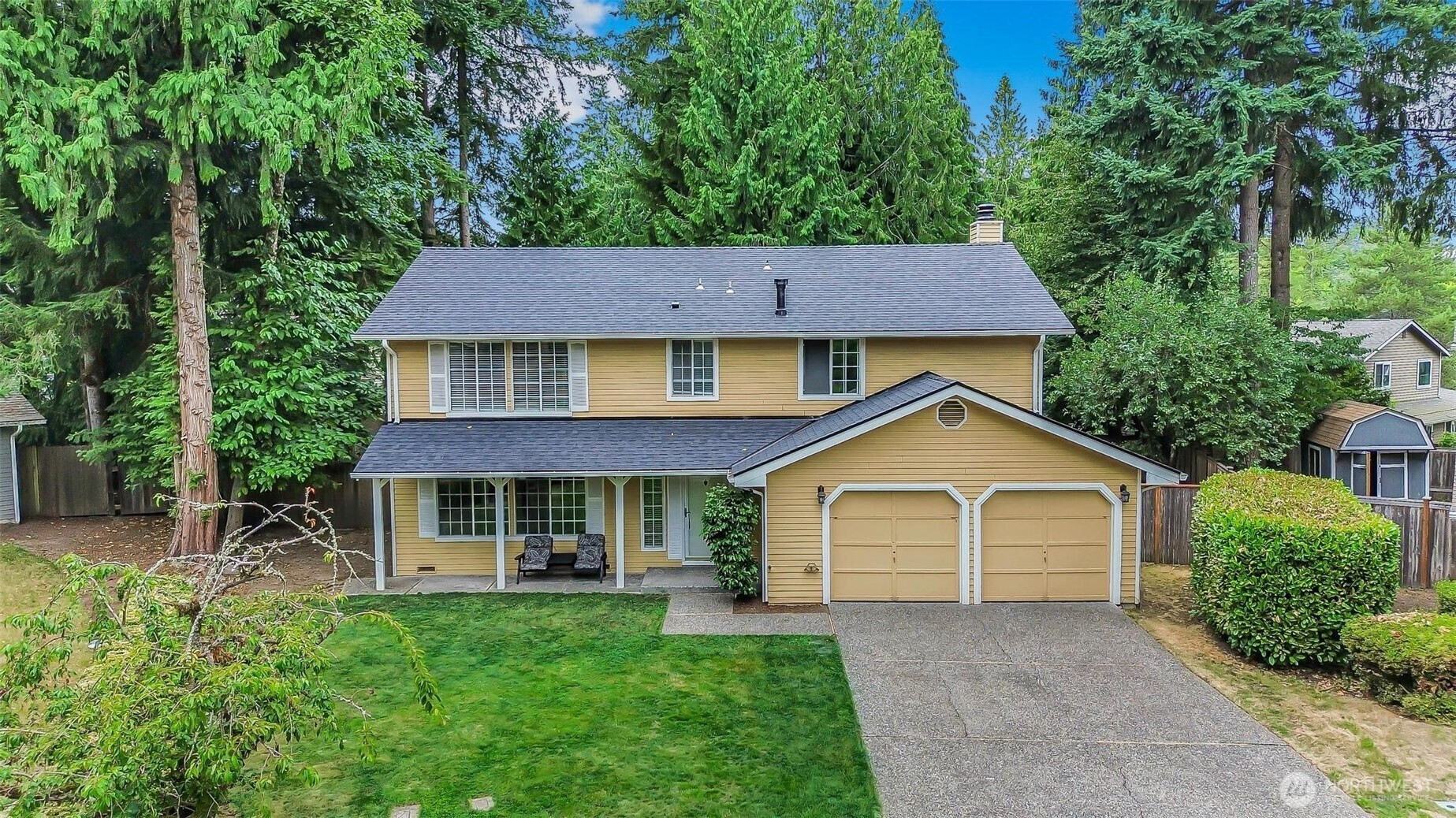















MLS #2405272 / Listing provided by NWMLS & Coldwell Banker Bain.
$1,375,000
20702 NE 42nd Place
Sammamish,
WA
98074
Beds
Baths
Sq Ft
Per Sq Ft
Year Built
BRAND NEW ROOF! 5BR's!*11,281 sq ft fully fenced lot in the sought after Timberline community*HUGE deck perfect for entertaining*LWSD!*Fresh interior paint*Perfectly situated at the top of a cul-de-sac*Hardwood floors*crown molding*ALL Appliances included*Kitchen offers newer Frigidaire refrigerator, s/s GE, Whirlpool dishwasher & microwave*Living & dining rooms with oversized windows bringing in natural light*Family room with brick fireplace overlooking backyard*Primary suite offers 2 closets, 3/4 bath w/tiled shower & updated vanity*full bath with tile floors, tile surround tub & countertop*4 additional bedrooms*Powder bath w/wainscotting*laundry off garage*New water heater*Storybook covered front porch*Minutes to parks/shops/restaurants.
Disclaimer: The information contained in this listing has not been verified by Hawkins-Poe Real Estate Services and should be verified by the buyer.
Open House Schedules
20
1 PM - 3:30 PM
Bedrooms
- Total Bedrooms: 5
- Main Level Bedrooms: 0
- Lower Level Bedrooms: 0
- Upper Level Bedrooms: 5
- Possible Bedrooms: 5
Bathrooms
- Total Bathrooms: 3
- Half Bathrooms: 1
- Three-quarter Bathrooms: 1
- Full Bathrooms: 1
- Full Bathrooms in Garage: 0
- Half Bathrooms in Garage: 0
- Three-quarter Bathrooms in Garage: 0
Fireplaces
- Total Fireplaces: 1
- Main Level Fireplaces: 1
Water Heater
- Water Heater Location: Garage
- Water Heater Type: Gas
Heating & Cooling
- Heating: Yes
- Cooling: No
Parking
- Garage: Yes
- Garage Attached: Yes
- Garage Spaces: 2
- Parking Features: Attached Garage
- Parking Total: 2
Structure
- Roof: Composition
- Exterior Features: Wood
- Foundation: Poured Concrete
Lot Details
- Lot Features: Cul-De-Sac, Paved
- Acres: 0.0484
- Foundation: Poured Concrete
Schools
- High School District: Lake Washington
- High School: Eastlake High
- Middle School: Inglewood Middle
- Elementary School: Blackwell Elem
Transportation
- Nearby Bus Line: true
Lot Details
- Lot Features: Cul-De-Sac, Paved
- Acres: 0.0484
- Foundation: Poured Concrete
Power
- Energy Source: Natural Gas
- Power Company: PSE
Water, Sewer, and Garbage
- Sewer Company: NW Samm Water & Sewer
- Sewer: Sewer Connected
- Water Company: NW Samm Water & Sewer
- Water Source: Public

John Cohen
Broker | REALTOR®
Send John Cohen an email















