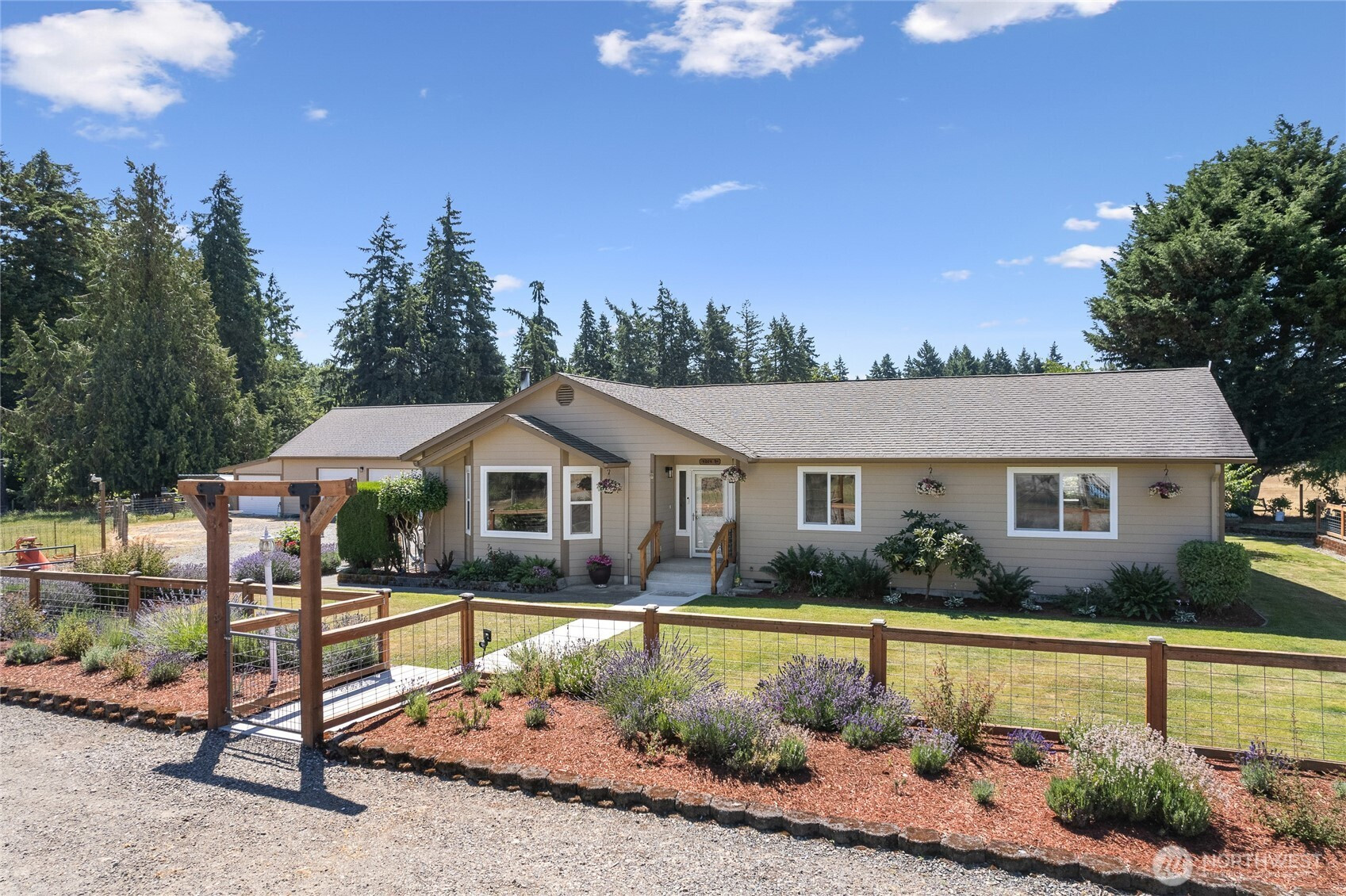







































MLS #2406951 / Listing provided by NWMLS & John L. Scott R.E. Lake Tapps.
$1,350,000
4004 50th Street Ct E
Tacoma,
WA
98443
Beds
Baths
Sq Ft
Per Sq Ft
Year Built
Tucked back on peaceful acreage, this move-in ready and lovingly maintained property is packed with impressive features for creativity, comfort, and self-sufficiency. A beautifully remodeled kitchen pair with collection of versatile outbuildings—including detached garage with shop, creative cottage, barn, chicken coop, & greenhouse. Solar panels, high-capacity power, and EV charger made ideal for hands-on projects and modern living- too many features to list! Fully fenced for livestock & equestrian use. English-style landscaping, fruit trees, raised beds, and culinary herb garden complete the setting. End your day by the fire pit, roasting s’mores. A true live-work-play property with power in all the right places! Two parcels sold together.
Disclaimer: The information contained in this listing has not been verified by Hawkins-Poe Real Estate Services and should be verified by the buyer.
Open House Schedules
Tucked back on peaceful acreage, this move-in ready and lovingly maintained property is packed with impressive features for creativity, comfort, and self-sufficiency. A beautifully remodeled kitchen pair with collection of versatile outbuildings—including detached garage with shop, creative cottage, barn, chicken coop, & greenhouse. Solar panels, high-capacity power, and EV charger made ideal for hands-on projects and modern living- too many features to list! Fully fenced for livestock & equestrian use. English-style landscaping, fruit trees, raised beds, and culinary herb garden complete the setting. End your day by the fire pit, roasting s’mores. A true live-work-play property with power in all the right places! Two parcels sold together.
18
5 PM - 7 PM
19
12 PM - 2 PM
20
12 PM - 2 PM
Bedrooms
- Total Bedrooms: 3
- Main Level Bedrooms: 3
- Lower Level Bedrooms: 0
- Upper Level Bedrooms: 0
- Possible Bedrooms: 3
Bathrooms
- Total Bathrooms: 2
- Half Bathrooms: 0
- Three-quarter Bathrooms: 2
- Full Bathrooms: 0
- Full Bathrooms in Garage: 0
- Half Bathrooms in Garage: 0
- Three-quarter Bathrooms in Garage: 0
Fireplaces
- Total Fireplaces: 1
- Main Level Fireplaces: 1
Water Heater
- Water Heater Location: pantry
- Water Heater Type: electric
Heating & Cooling
- Heating: Yes
- Cooling: Yes
Parking
- Garage: Yes
- Garage Attached: No
- Garage Spaces: 4
- Parking Features: Driveway, Detached Garage, Off Street, RV Parking
- Parking Total: 4
Structure
- Roof: Composition, Metal, Torch Down
- Exterior Features: Cement Planked
- Foundation: Poured Concrete
Lot Details
- Lot Features: Dead End Street, Open Space, Paved, Secluded
- Acres: 3.772
- Foundation: Poured Concrete
Schools
- High School District: Puyallup
- High School: Puyallup High
- Middle School: Aylen Jnr High
- Elementary School: Waller Road Elem
Lot Details
- Lot Features: Dead End Street, Open Space, Paved, Secluded
- Acres: 3.772
- Foundation: Poured Concrete
Power
- Energy Source: Electric, Solar PV, Wood
- Power Company: TPU
Water, Sewer, and Garbage
- Sewer: Septic Tank
- Water Company: Summit Water
- Water Source: Public

John Cohen
Broker | REALTOR®
Send John Cohen an email







































