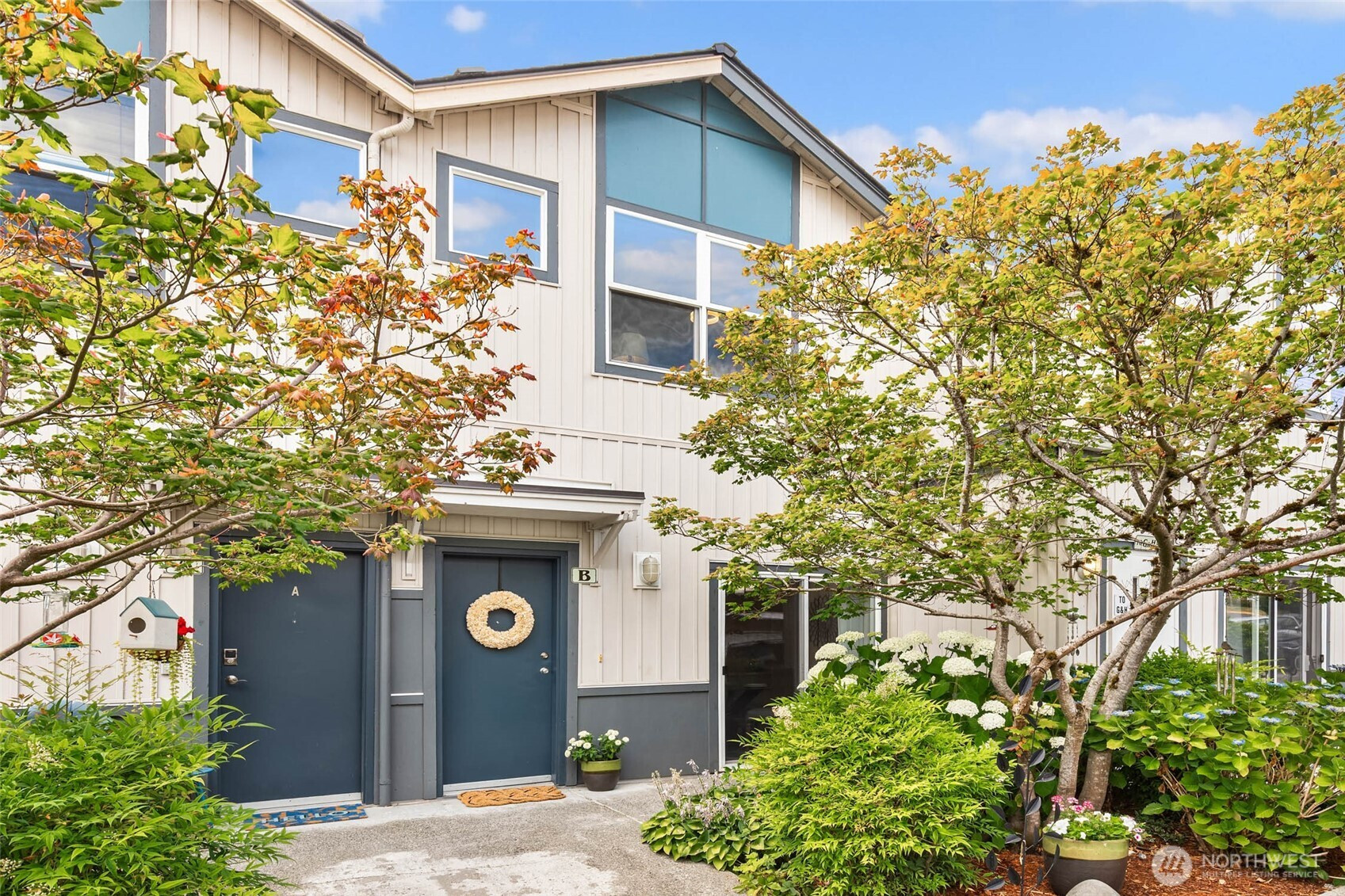
















MLS #2408455 / Listing provided by NWMLS & Coldwell Banker Danforth.
$475,000
14615 1st Lane NE
Unit B
Duvall,
WA
98019
Beds
Baths
Sq Ft
Per Sq Ft
Year Built
Charming, light filled townhome w/lovely views of the valley. Move-in ready, sparkling clean & freshly painted w/new flooring & carpet. Flexible main level space w/cozy fireplace, & serene valley views, half bath, & tidy kitchen w/eating nook. 2 bedrooms upstairs include primary suite w/sweeping views, 3 closets, spacious bath, second bedroom, second full bath, & laundry area. Covered parking & guest parking outside your door. Front patio w/garden space to relax & enjoy. Snoqualmie River Trail, wonderful downtown amenities all within a 1/2 mile. Stable HOA includes water, sewer, garbage, earthquake insurance, exterior & attic maintenance. Pet friendly complex. Schools close by & approximately 8 miles to Redmond, to Woodinville or to Monroe.
Disclaimer: The information contained in this listing has not been verified by Hawkins-Poe Real Estate Services and should be verified by the buyer.
Bedrooms
- Total Bedrooms: 2
- Main Level Bedrooms: 0
- Lower Level Bedrooms: 0
- Upper Level Bedrooms: 2
- Possible Bedrooms: 2
Bathrooms
- Total Bathrooms: 3
- Half Bathrooms: 1
- Three-quarter Bathrooms: 0
- Full Bathrooms: 2
- Full Bathrooms in Garage: 0
- Half Bathrooms in Garage: 0
- Three-quarter Bathrooms in Garage: 0
Fireplaces
- Total Fireplaces: 1
- Main Level Fireplaces: 1
Heating & Cooling
- Heating: Yes
- Cooling: No
Parking
- Parking Features: Carport, Off Street
- Parking Total: 1
- Parking Space Numbers: C2B
Structure
- Roof: Composition
- Exterior Features: Metal/Vinyl
Lot Details
- Lot Features: Paved, Sidewalk
- Acres: 0
Schools
- High School District: Riverview
- High School: Cedarcrest High
- Middle School: Tolt Mid
- Elementary School: Cherry Vly Elem
Transportation
- Nearby Bus Line: true
Lot Details
- Lot Features: Paved, Sidewalk
- Acres: 0
Power
- Energy Source: Electric, Natural Gas
- Power Company: PSE
Water, Sewer, and Garbage
- Sewer Company: HOA
- Water Company: HOA

John Cohen
Broker | REALTOR®
Send John Cohen an email
















