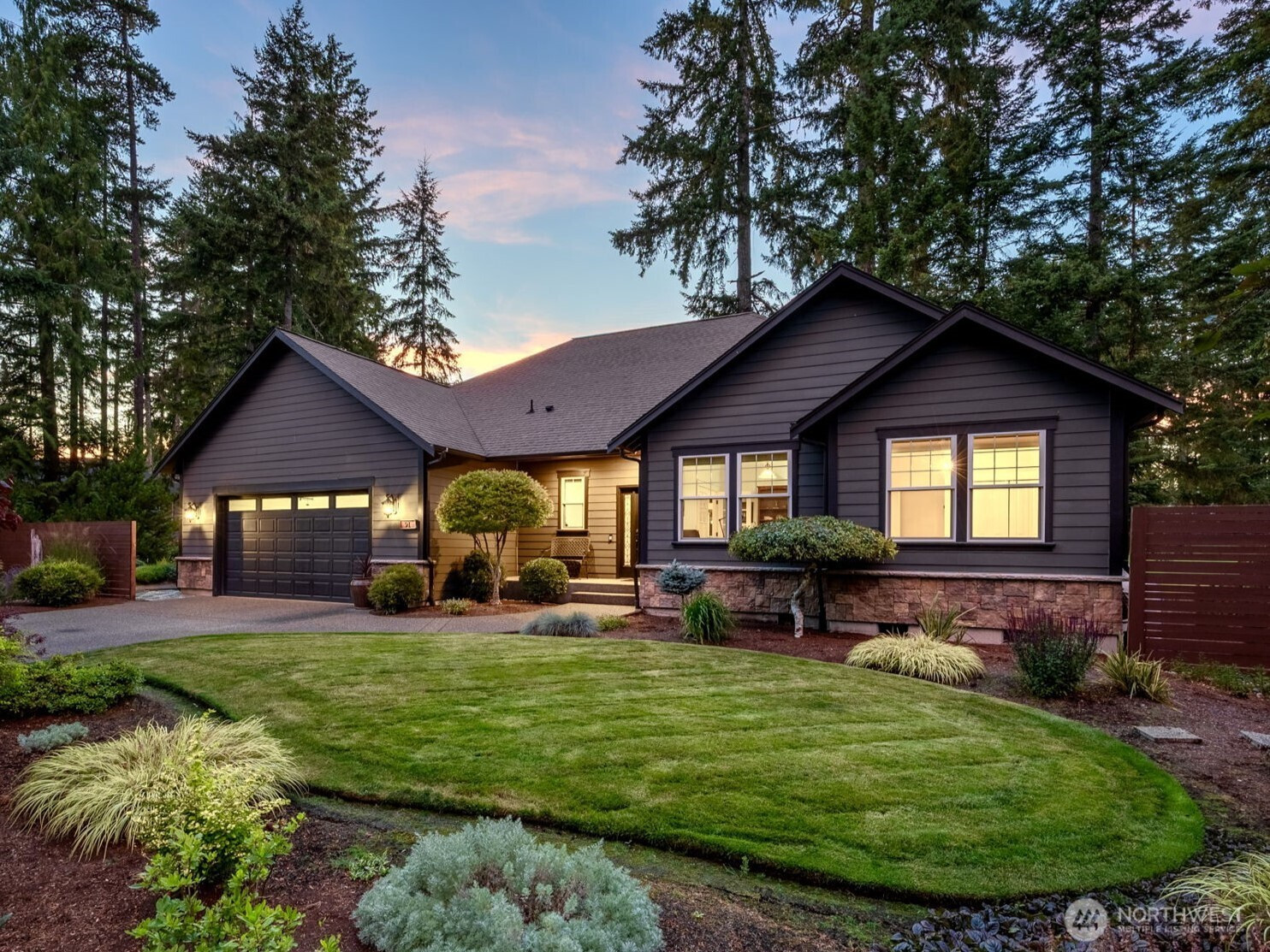







































MLS #2409164 / Listing provided by NWMLS & M4 Real Estate Group.
$725,000
91 E Westwood Lane E
Union,
WA
98592
Beds
Baths
Sq Ft
Per Sq Ft
Year Built
Perfectly positioned, midway on the 17th fairway, the Alderbrook Golf & Yacht Club home you’ve waited for. Beautifully designed for entertaining in any season, this 2 BR/1.75 BA 1-level has a spacious, vaulted great room--mingle between the lg. dining area, covered patio, and spacious 700+ SF deck w/hot tub overlooking the course. You’ll love the lg. windows and natural light thru, chef’s kitchen w/maple cabinets, easy-care SS counters, and newer LVP flooring. Primary BR has lg. 5-piece tiled bath w/walk-in closet, and the ¾ bath and utility rooms are also fully tiled. Work from the private den off the entry, there’s a 600+ SF garage w/room for a golf cart, and HOA fee covers unlimited golf for owners on this award-winning course!
Disclaimer: The information contained in this listing has not been verified by Hawkins-Poe Real Estate Services and should be verified by the buyer.
Bedrooms
- Total Bedrooms: 2
- Main Level Bedrooms: 2
- Lower Level Bedrooms: 0
- Upper Level Bedrooms: 0
- Possible Bedrooms: 2
Bathrooms
- Total Bathrooms: 2
- Half Bathrooms: 0
- Three-quarter Bathrooms: 1
- Full Bathrooms: 1
- Full Bathrooms in Garage: 0
- Half Bathrooms in Garage: 0
- Three-quarter Bathrooms in Garage: 0
Fireplaces
- Total Fireplaces: 1
- Main Level Fireplaces: 1
Water Heater
- Water Heater Location: Garage
- Water Heater Type: Electric
Heating & Cooling
- Heating: Yes
- Cooling: Yes
Parking
- Garage: Yes
- Garage Attached: Yes
- Garage Spaces: 2
- Parking Features: Driveway, Attached Garage
- Parking Total: 2
Structure
- Roof: Composition
- Exterior Features: Cement Planked, Stone, Wood
- Foundation: Poured Concrete
Lot Details
- Lot Features: Dead End Street, Paved
- Acres: 0.24
- Foundation: Poured Concrete
Schools
- High School District: Hood Canal #404
- High School: Buyer To Verify
- Middle School: Hood Canal Elem& Jnr
- Elementary School: Hood Canal Elem& Jnr
Lot Details
- Lot Features: Dead End Street, Paved
- Acres: 0.24
- Foundation: Poured Concrete
Power
- Energy Source: Electric, Propane
- Power Company: PUD 1
Water, Sewer, and Garbage
- Sewer: Septic Tank
- Water Company: PUD 1
- Water Source: Public

John Cohen
Broker | REALTOR®
Send John Cohen an email







































