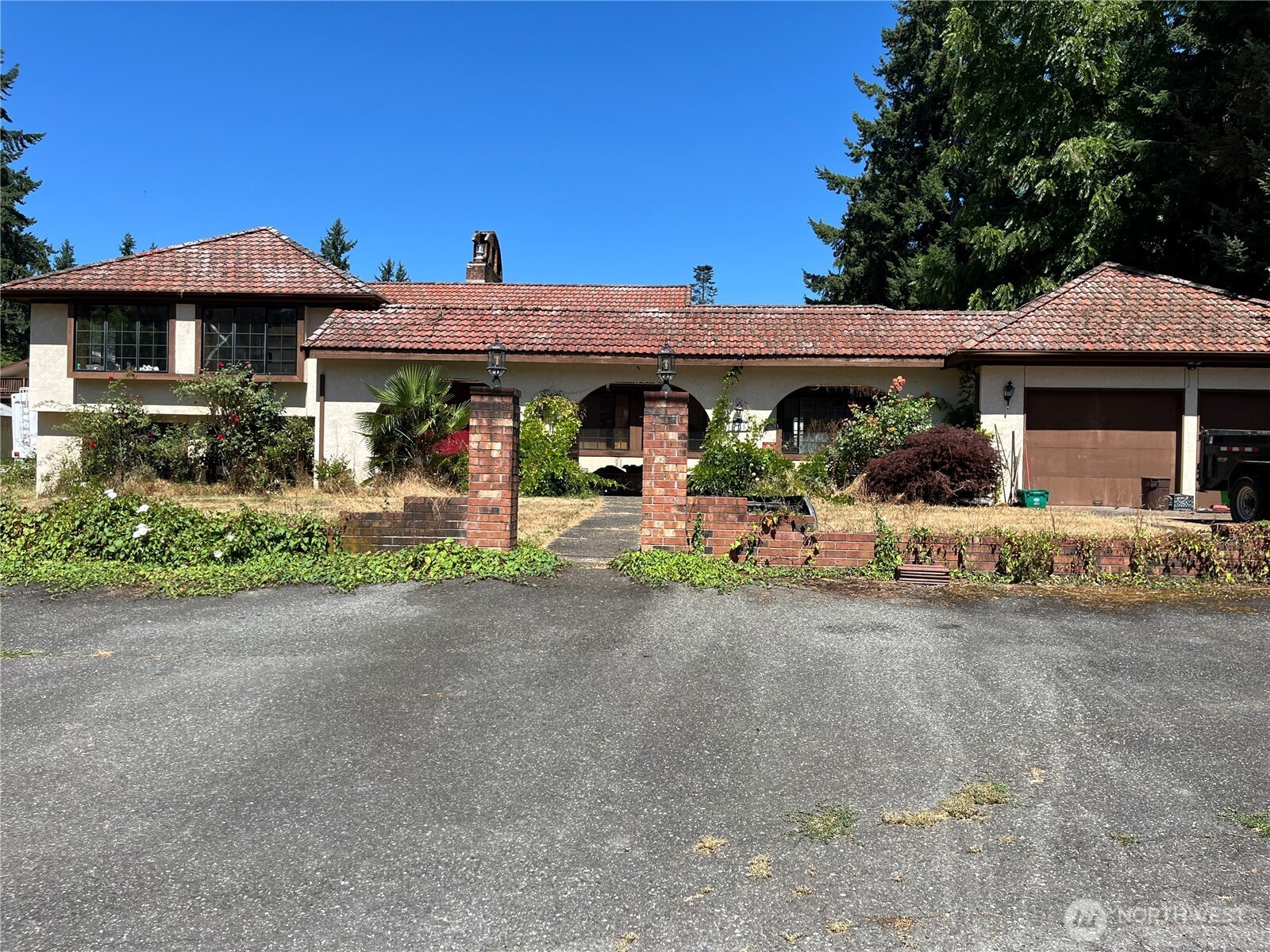












MLS #2410533 / Listing provided by NWMLS & The Preview Group. & Preview Properties, Inc.
$1,199,000
315 241st Street SW
Bothell,
WA
98201
Beds
Baths
Sq Ft
Per Sq Ft
Year Built
"Bring your vision to life! This 3,000+ sq. ft. Spanish-style with front courtyard, tri-level in the heart of Bothell is brimming with potential. Set on nearly a half-acre, the property boasts timeless stucco architecture, a classic tile roof, soaring cathedral ceilings, a formal living and dining room, huge family room open to kitchen, and abundant space for reimagining. Once restored, this could be a showpiece home blending Old World charm with modern amenities. A rare opportunity for those ready to invest in a diamond in the rough—minutes from shopping, schools, and commuter routes. Total Fixer! Estate is selling AS IS No repairs done by Seller
Disclaimer: The information contained in this listing has not been verified by Hawkins-Poe Real Estate Services and should be verified by the buyer.
Bedrooms
- Total Bedrooms: 3
- Main Level Bedrooms: 0
- Lower Level Bedrooms: 0
- Upper Level Bedrooms: 3
- Possible Bedrooms: 3
Bathrooms
- Total Bathrooms: 4
- Half Bathrooms: 1
- Three-quarter Bathrooms: 1
- Full Bathrooms: 2
- Full Bathrooms in Garage: 0
- Half Bathrooms in Garage: 0
- Three-quarter Bathrooms in Garage: 0
Fireplaces
- Total Fireplaces: 2
- Lower Level Fireplaces: 1
- Main Level Fireplaces: 1
Water Heater
- Water Heater Location: lower level
Heating & Cooling
- Heating: Yes
- Cooling: No
Parking
- Garage: Yes
- Garage Attached: Yes
- Garage Spaces: 2
- Parking Features: Attached Garage, RV Parking
- Parking Total: 2
Structure
- Roof: Tile
- Exterior Features: Stucco
- Foundation: Poured Concrete
Lot Details
- Lot Features: Paved
- Acres: 0.5
- Foundation: Poured Concrete
Schools
- High School District: Northshore
- High School: Bothell Hs
- Middle School: Canyon Park Middle School
- Elementary School: Shelton View Elem
Lot Details
- Lot Features: Paved
- Acres: 0.5
- Foundation: Poured Concrete
Power
- Energy Source: Electric
- Power Company: PUD
Water, Sewer, and Garbage
- Sewer Company: Septic
- Sewer: Septic Tank
- Water Company: Alderwood
- Water Source: Public

John Cohen
Broker | REALTOR®
Send John Cohen an email












