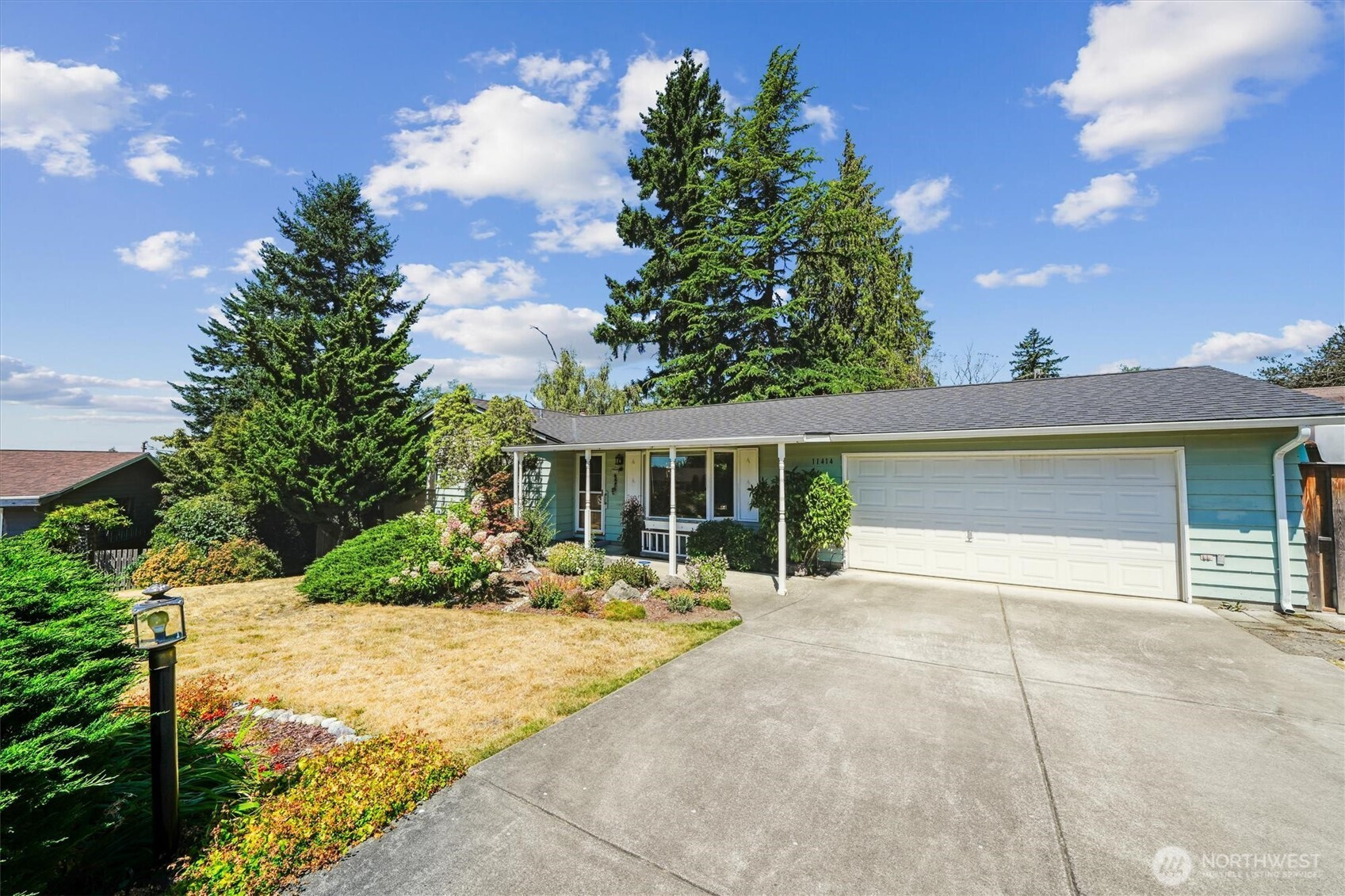






































MLS #2412984 / Listing provided by NWMLS & Coldwell Banker Bain.
$900,000
11414 SE 86th Street
Newcastle,
WA
98056
Beds
Baths
Sq Ft
Per Sq Ft
Year Built
ATTENTION Flippers, Remodelers & Investors! Prime cul-de-sac location with easy access to I-405! This spacious 5-bed daylight rambler sits on a generous 11,760 SF mostly flat lot—perfect for your vision. Major upgrades already done: 5-bed septic (2022), new roof & gutters (2022), full interior re-pipe (2022), and water heater (2024). Two-car garage included. Bring your creativity and unlock the full potential of this gem!
Disclaimer: The information contained in this listing has not been verified by Hawkins-Poe Real Estate Services and should be verified by the buyer.
Bedrooms
- Total Bedrooms: 5
- Main Level Bedrooms: 2
- Lower Level Bedrooms: 3
- Upper Level Bedrooms: 0
- Possible Bedrooms: 5
Bathrooms
- Total Bathrooms: 3
- Half Bathrooms: 0
- Three-quarter Bathrooms: 2
- Full Bathrooms: 1
- Full Bathrooms in Garage: 0
- Half Bathrooms in Garage: 0
- Three-quarter Bathrooms in Garage: 0
Fireplaces
- Total Fireplaces: 0
Water Heater
- Water Heater Location: Garage
- Water Heater Type: Gas
Heating & Cooling
- Heating: Yes
- Cooling: No
Parking
- Garage: Yes
- Garage Attached: Yes
- Garage Spaces: 2
- Parking Features: Attached Garage
- Parking Total: 2
Structure
- Roof: Composition
- Exterior Features: Wood
- Foundation: Poured Concrete
Lot Details
- Lot Features: Cul-De-Sac, Curbs, Dead End Street, Paved
- Acres: 0.27
- Foundation: Poured Concrete
Schools
- High School District: Renton
- High School: Hazen Snr High
- Middle School: Risdon Middle School
- Elementary School: Hazelwood Elem
Lot Details
- Lot Features: Cul-De-Sac, Curbs, Dead End Street, Paved
- Acres: 0.27
- Foundation: Poured Concrete
Power
- Energy Source: Electric, Natural Gas
- Power Company: Puget Sound Energy
Water, Sewer, and Garbage
- Sewer Company: On-Site Sewage (septic)
- Sewer: Septic Tank
- Water Company: Coal Creek Utility District
- Water Source: Public

John Cohen
Broker | REALTOR®
Send John Cohen an email






































