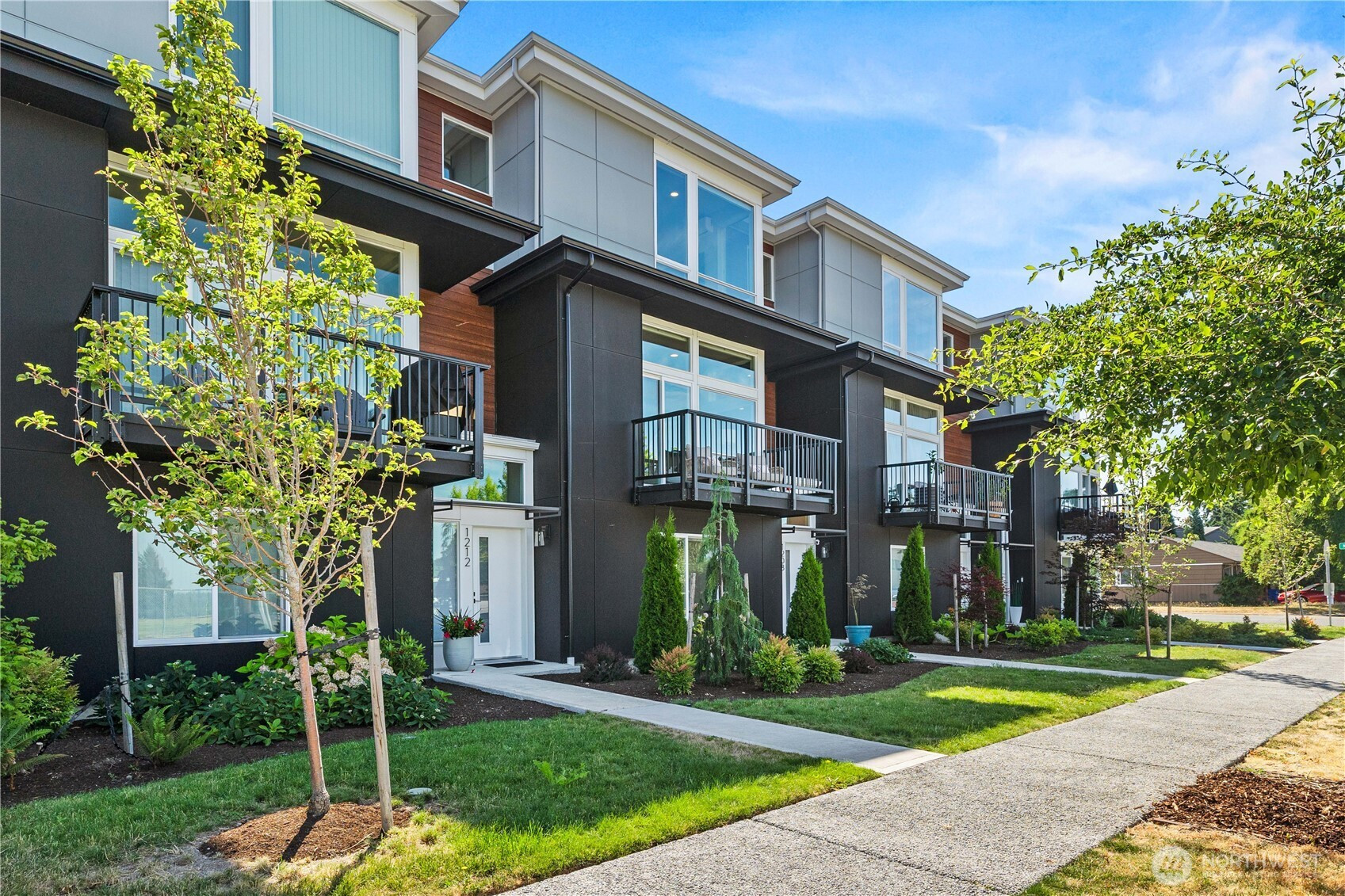







































MLS #2414078 / Listing provided by NWMLS & John L. Scott, Inc..
$899,950
1208 Harrington Avenue NE
Renton,
WA
98056
Beds
Baths
Sq Ft
Per Sq Ft
Year Built
Welcome to 2800! This stunning 4-bed, 3.5-bath high-end townhome redefines modern elegance. Soaring 10-foot floor-to-ceiling windows flood the space w/natural light, creating an airy & inviting atmosphere. Step out onto your private balcony to enjoy a moment of tranquility or take in the views. The gourmet kitchen is a true showstopper, featuring an upgraded waterfall island, sleek double ovens, & a fully built-out pantry for effortless organization. Upstairs enjoy your gorgeous primary suite including its own mini-split, full en-suite & upgraded closet as well as two additional bedrooms & 3/4 guest bath. Lower level offers a 4th bedroom with full en-suite ideal for multi gen living, guests of WFH! Pre Inspected.
Disclaimer: The information contained in this listing has not been verified by Hawkins-Poe Real Estate Services and should be verified by the buyer.
Open House Schedules
1
4 PM - 6 PM
2
10:30 AM - 12 PM
Bedrooms
- Total Bedrooms: 4
- Main Level Bedrooms: 0
- Lower Level Bedrooms: 1
- Upper Level Bedrooms: 3
- Possible Bedrooms: 4
Bathrooms
- Total Bathrooms: 4
- Half Bathrooms: 1
- Three-quarter Bathrooms: 1
- Full Bathrooms: 2
- Full Bathrooms in Garage: 0
- Half Bathrooms in Garage: 0
- Three-quarter Bathrooms in Garage: 0
Fireplaces
- Total Fireplaces: 1
- Main Level Fireplaces: 1
Water Heater
- Water Heater Location: Garage
- Water Heater Type: Tankless
Heating & Cooling
- Heating: Yes
- Cooling: Yes
Parking
- Garage: Yes
- Garage Attached: Yes
- Garage Spaces: 2
- Parking Features: Driveway, Attached Garage, Off Street
- Parking Total: 2
Structure
- Roof: Built-Up
- Exterior Features: Cement Planked, Wood, Wood Products
- Foundation: Poured Concrete
Lot Details
- Lot Features: Paved, Sidewalk
- Acres: 0.023
- Foundation: Poured Concrete
Schools
- High School District: Renton
- High School: Buyer To Verify
- Middle School: Buyer To Verify
- Elementary School: Buyer To Verify
Transportation
- Nearby Bus Line: true
Lot Details
- Lot Features: Paved, Sidewalk
- Acres: 0.023
- Foundation: Poured Concrete
Power
- Energy Source: Electric, Natural Gas
- Power Company: PSE
Water, Sewer, and Garbage
- Sewer Company: City Of Renton
- Sewer: Sewer Connected
- Water Company: City Of Renton
- Water Source: Public

John Cohen
Broker | REALTOR®
Send John Cohen an email







































