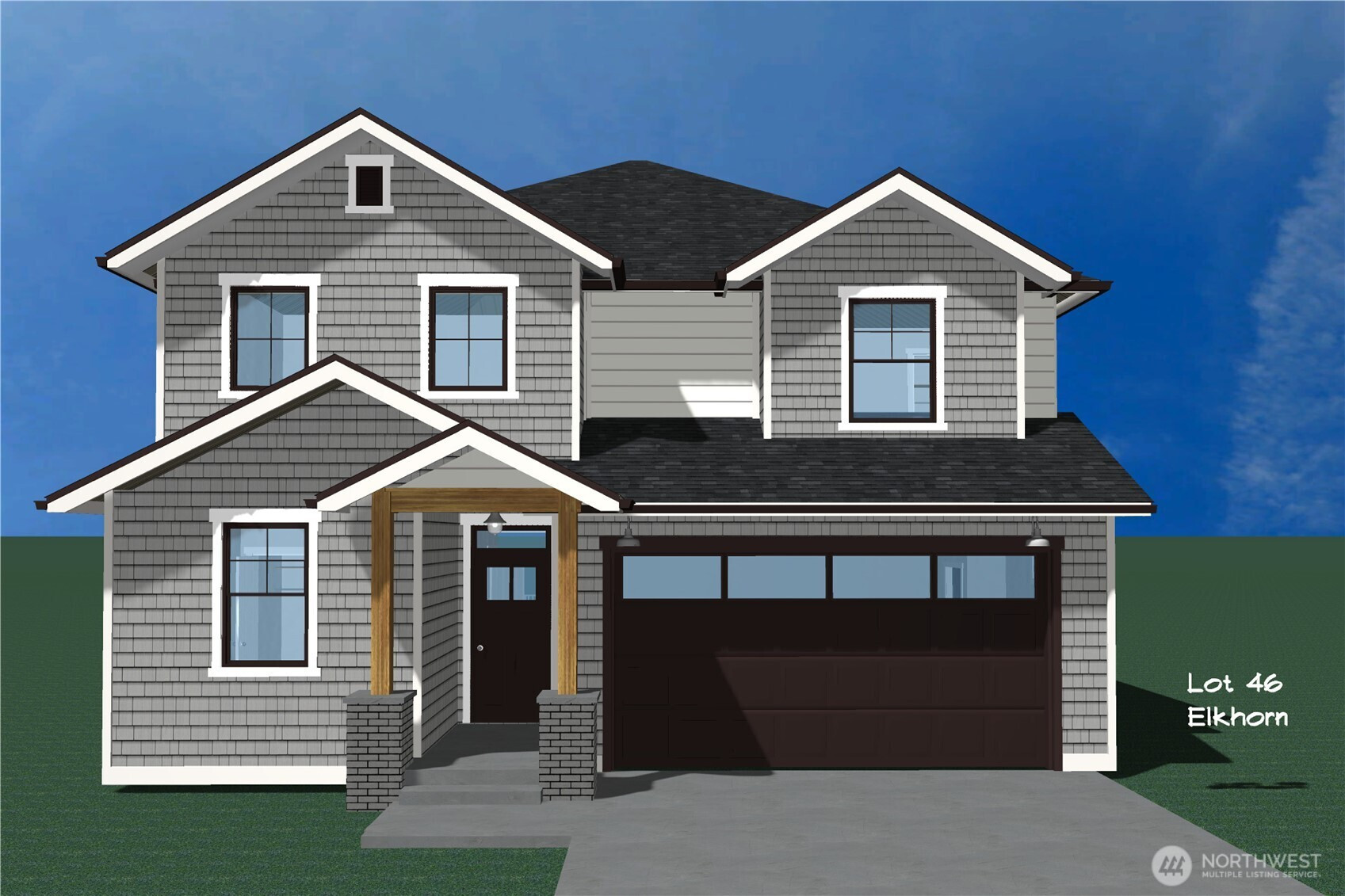


































MLS #2419112 / Listing provided by NWMLS & Windermere Real Estate Whatcom.
$734,900
5944 (Lot 46) Ranch Loop
Ferndale,
WA
98248
Beds
Baths
Sq Ft
Per Sq Ft
Year Built
Charming Craftsman-Style New Construction! Discover timeless elegance and modern comfort in this beautifully crafted 4-bedroom, 2.5-bath home. Featuring a spacious open layout with vaulted ceilings, this home is perfect for both relaxing and entertaining. Enjoy a private deck off the dining area, a well-appointed kitchen with pantry, and a walk-in closet in the primary suite. Step outside to a cozy porch, and nearby parks and playgrounds. Design upgrades included: Interior Lighting - Upgrade to Oslo Lighting Package and Roto Ceiling Fan @ Primary , Whole House Hardware - Upgrade to Black Hardware. Plan model - Elkhorn. Estimated Construction Completion Date - 11/2/25
Disclaimer: The information contained in this listing has not been verified by Hawkins-Poe Real Estate Services and should be verified by the buyer.
Bedrooms
- Total Bedrooms: 4
- Main Level Bedrooms: 1
- Lower Level Bedrooms: 0
- Upper Level Bedrooms: 3
- Possible Bedrooms: 4
Bathrooms
- Total Bathrooms: 3
- Half Bathrooms: 1
- Three-quarter Bathrooms: 0
- Full Bathrooms: 2
- Full Bathrooms in Garage: 0
- Half Bathrooms in Garage: 0
- Three-quarter Bathrooms in Garage: 0
Fireplaces
- Total Fireplaces: 1
- Main Level Fireplaces: 1
Water Heater
- Water Heater Location: Garage
- Water Heater Type: Gas
Heating & Cooling
- Heating: Yes
- Cooling: Yes
Parking
- Garage: Yes
- Garage Attached: Yes
- Garage Spaces: 2
- Parking Features: Attached Garage
- Parking Total: 2
Structure
- Roof: Composition
- Exterior Features: Cement/Concrete, Wood, Wood Products
- Foundation: Poured Concrete, Slab
Lot Details
- Lot Features: Curbs, Paved, Secluded, Sidewalk
- Acres: 0.0976
- Foundation: Poured Concrete, Slab
Schools
- High School District: Ferndale
- High School: Ferndale High
- Middle School: Horizon Mid
- Elementary School: Eagleridge Elem
Transportation
- Nearby Bus Line: true
Lot Details
- Lot Features: Curbs, Paved, Secluded, Sidewalk
- Acres: 0.0976
- Foundation: Poured Concrete, Slab
Power
- Energy Source: Electric, Natural Gas
- Power Company: Puget Sound Energy
Water, Sewer, and Garbage
- Sewer Company: City of Ferndale
- Sewer: Sewer Connected
- Water Company: City of Ferndale
- Water Source: Public

John Cohen
Broker | REALTOR®
Send John Cohen an email


































