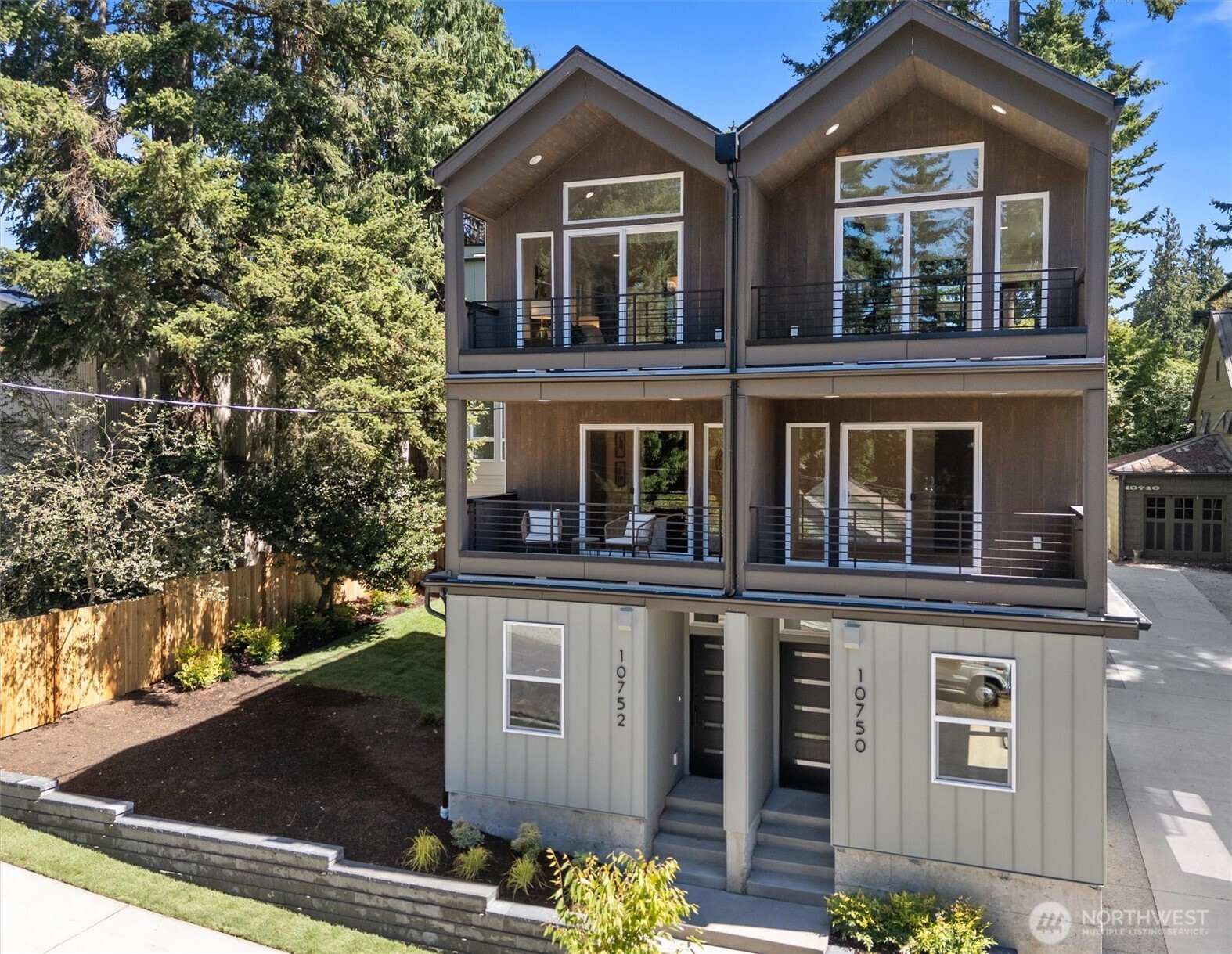
















3D Tour of Model Home Virtual Tour of Model Home
MLS #2420365 / Listing provided by NWMLS & Array Real Estate.
$619,950
10750 Interlake Avenue N
Seattle,
WA
98133
Beds
Baths
Sq Ft
Per Sq Ft
Year Built
Attend the open house this Saturday from 12–2 PM FOR FREE ICE CREAM, everyone is welcome! Explore modern design and thoughtful details that shine in this new Northgate home, featuring an open-concept main level with a chef’s kitchen boasting sleek navy cabinetry, quartz countertops, designer tile backsplash, and premium stainless steel appliances. Light-filled living and dining areas create an inviting atmosphere, while the upper level offers a luxurious primary suite with spa-like bath and private balcony, plus a versatile oversized second bedroom. EV-ready off-street parking, ductless mini-split heating/cooling, and a desirable location near Northgate Light Rail Station, parks, shopping, and dining make this an ideal urban retreat.
Disclaimer: The information contained in this listing has not been verified by Hawkins-Poe Real Estate Services and should be verified by the buyer.
Bedrooms
- Total Bedrooms: 2
- Main Level Bedrooms: 0
- Lower Level Bedrooms: 0
- Upper Level Bedrooms: 2
- Possible Bedrooms: 2
Bathrooms
- Total Bathrooms: 2
- Half Bathrooms: 0
- Three-quarter Bathrooms: 1
- Full Bathrooms: 1
- Full Bathrooms in Garage: 0
- Half Bathrooms in Garage: 0
- Three-quarter Bathrooms in Garage: 0
Fireplaces
- Total Fireplaces: 0
Heating & Cooling
- Heating: Yes
- Cooling: Yes
Parking
- Parking Features: Off Street
- Parking Total: 1
Structure
- Roof: Composition, Flat
- Exterior Features: Cement/Concrete, Metal/Vinyl, Wood Products
Lot Details
- Lot Features: Curbs, Paved
- Acres: 0
Schools
- High School District: Seattle
Lot Details
- Lot Features: Curbs, Paved
- Acres: 0
Power
- Energy Source: Electric

John Cohen
Broker | REALTOR®
Send John Cohen an email
















