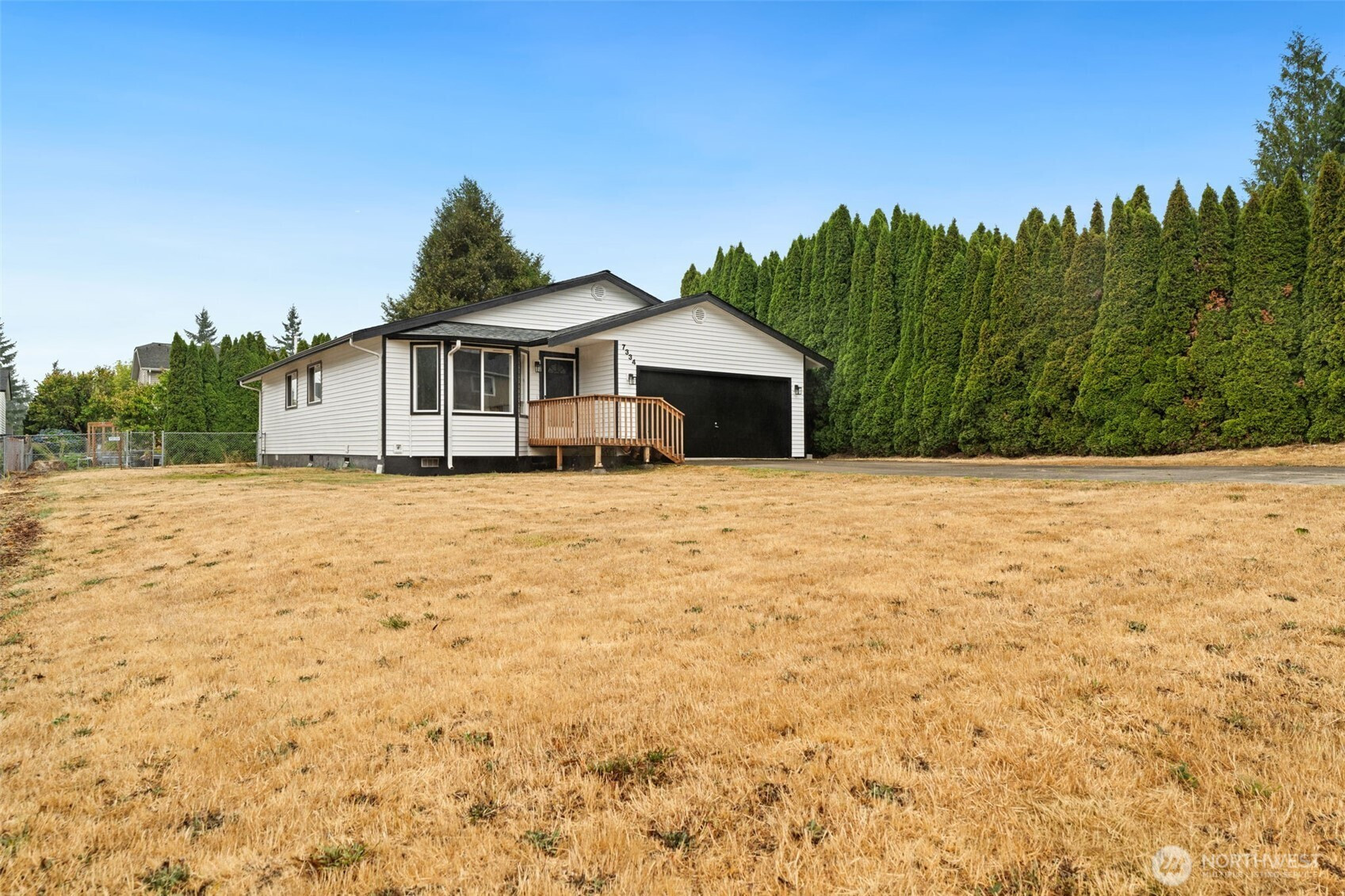

















MLS #2421889 / Listing provided by NWMLS & Keller Williams Greater Pen..
$427,777
7334 E Patricia Street
Port Orchard,
WA
98366
Beds
Baths
Sq Ft
Per Sq Ft
Year Built
Charming 3 bedroom rambler in Port Orchard! Tucked away on a dead end street, but convenient to shopping and dining, this home features a perfectly appointed layout with open living room and dining room beside the chic and functional kitchen. Three spacious bedrooms, including the Primary, complete with its own attached bath. Sit, relax and unwind on the back deck, overlooking the quaint backyard. This adorable rambler offers the best of both worlds, with its affordability, plus the convenience of having a truly move-in ready home. No HOA and generous parking, so bring your RV home! Easy access to the highway for a breezy commute to area bases.
Disclaimer: The information contained in this listing has not been verified by Hawkins-Poe Real Estate Services and should be verified by the buyer.
Open House Schedules
16
10 AM - 12 PM
17
1 PM - 3 PM
Bedrooms
- Total Bedrooms: 3
- Main Level Bedrooms: 3
- Lower Level Bedrooms: 0
- Upper Level Bedrooms: 0
- Possible Bedrooms: 3
Bathrooms
- Total Bathrooms: 2
- Half Bathrooms: 0
- Three-quarter Bathrooms: 1
- Full Bathrooms: 1
- Full Bathrooms in Garage: 0
- Half Bathrooms in Garage: 0
- Three-quarter Bathrooms in Garage: 0
Fireplaces
- Total Fireplaces: 0
Heating & Cooling
- Heating: Yes
- Cooling: No
Parking
- Garage: Yes
- Garage Attached: Yes
- Garage Spaces: 2
- Parking Features: Attached Garage
- Parking Total: 2
Structure
- Roof: Composition
- Exterior Features: Metal/Vinyl
- Foundation: Poured Concrete
Lot Details
- Lot Features: Dead End Street, Paved
- Acres: 0.2
- Foundation: Poured Concrete
Schools
- High School District: South Kitsap
- High School: So. Kitsap High
- Middle School: John Sedgwick Jnr Hi
- Elementary School: Manchester Elem
Lot Details
- Lot Features: Dead End Street, Paved
- Acres: 0.2
- Foundation: Poured Concrete
Power
- Energy Source: Electric
- Power Company: Puget Sound Energy
Water, Sewer, and Garbage
- Sewer Company: Septic
- Sewer: Septic Tank
- Water Company: Manchester Water District
- Water Source: Public

John Cohen
Broker | REALTOR®
Send John Cohen an email

















