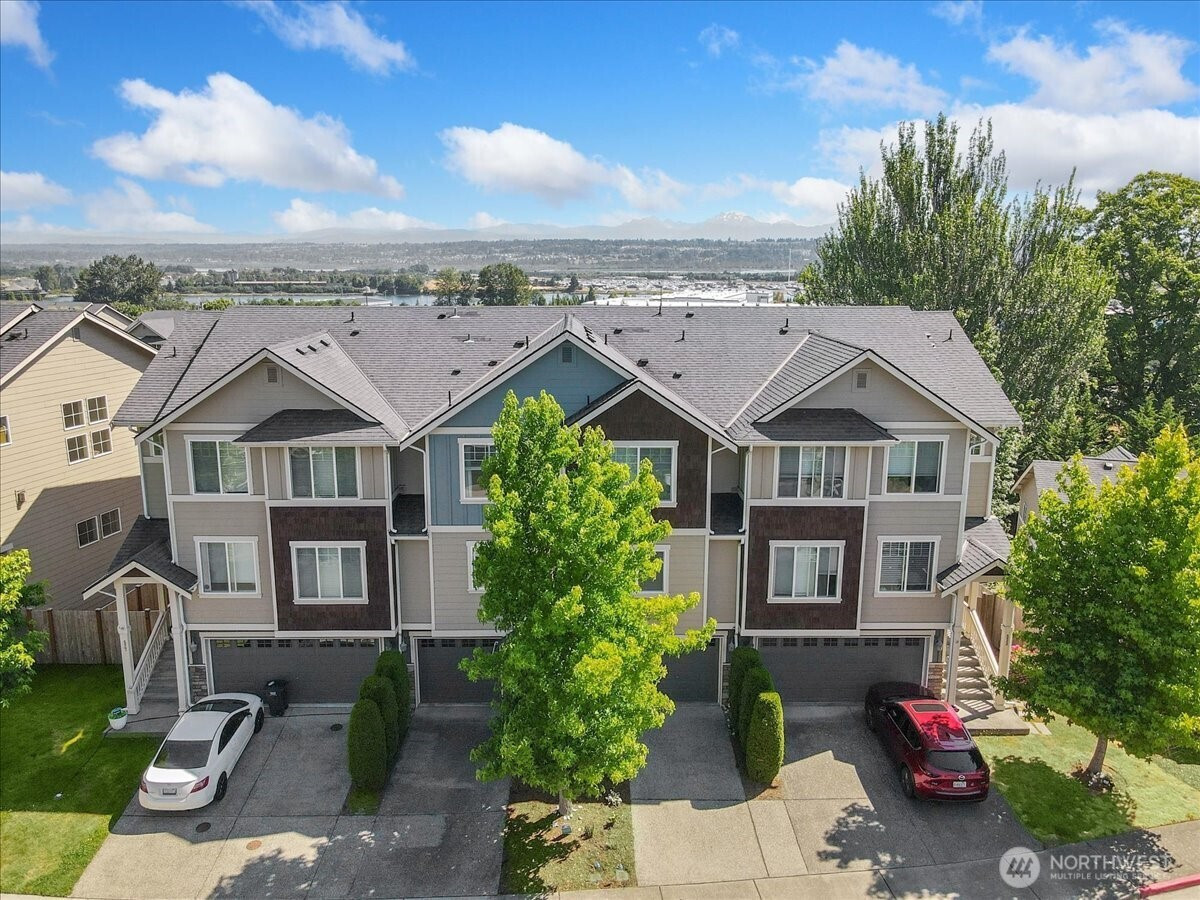
















MLS #2422207 / Listing provided by NWMLS & RE/MAX Northwest Realtors.
$479,950
529 Pilchuck Path
Unit S2
Everett,
WA
98201
Beds
Baths
Sq Ft
Per Sq Ft
Year Built
Breathtaking panoramic views of the Cascade Mountains, Snohomish River & Valley, making every sunrise & sunset a front-row experience from this 3 bedroom, 2.5 bath townhome in the heart of North Everett's sought after Belmonte Heights community; spacious open-concept layout, featuring a sun-filled kitchen with tile countertops, eating bar & pantry; formal dining and cozy living room includes mantled gas fireplace, built-in Entertainment center and access to view deck; walk-in closets in each bedroom; 5 piece en-suite bath off primary bedroom; all appliances stay; bedroom/office behind attached garage with access to fenced backyard; playground and athletic court; near all amenities, freeways, Naval Base and waterfront. Guest & street parking
Disclaimer: The information contained in this listing has not been verified by Hawkins-Poe Real Estate Services and should be verified by the buyer.
Bedrooms
- Total Bedrooms: 3
- Main Level Bedrooms: 0
- Lower Level Bedrooms: 1
- Upper Level Bedrooms: 2
- Possible Bedrooms: 3
Bathrooms
- Total Bathrooms: 3
- Half Bathrooms: 1
- Three-quarter Bathrooms: 0
- Full Bathrooms: 2
- Full Bathrooms in Garage: 0
- Half Bathrooms in Garage: 0
- Three-quarter Bathrooms in Garage: 0
Fireplaces
- Total Fireplaces: 1
- Main Level Fireplaces: 1
Water Heater
- Water Heater Location: Utility Closet
- Water Heater Type: Tankless
Heating & Cooling
- Heating: Yes
- Cooling: No
Parking
- Garage: Yes
- Garage Spaces: 1
- Parking Features: Individual Garage, Off Street, Uncovered
- Parking Total: 1
Structure
- Roof: Composition
- Exterior Features: Wood Products
Lot Details
- Lot Features: Curbs, Paved, Sidewalk
- Acres: 0.03
Schools
- High School District: Everett
- High School: Everett High
- Middle School: North Mid
- Elementary School: Hawthorne Elem
Transportation
- Nearby Bus Line: true
Lot Details
- Lot Features: Curbs, Paved, Sidewalk
- Acres: 0.03
Power
- Energy Source: Electric, Natural Gas
- Power Company: Sno Co PUD/PSE
Water, Sewer, and Garbage
- Sewer Company: City of Everett
- Water Company: City of Everett

John Cohen
Broker | REALTOR®
Send John Cohen an email
















