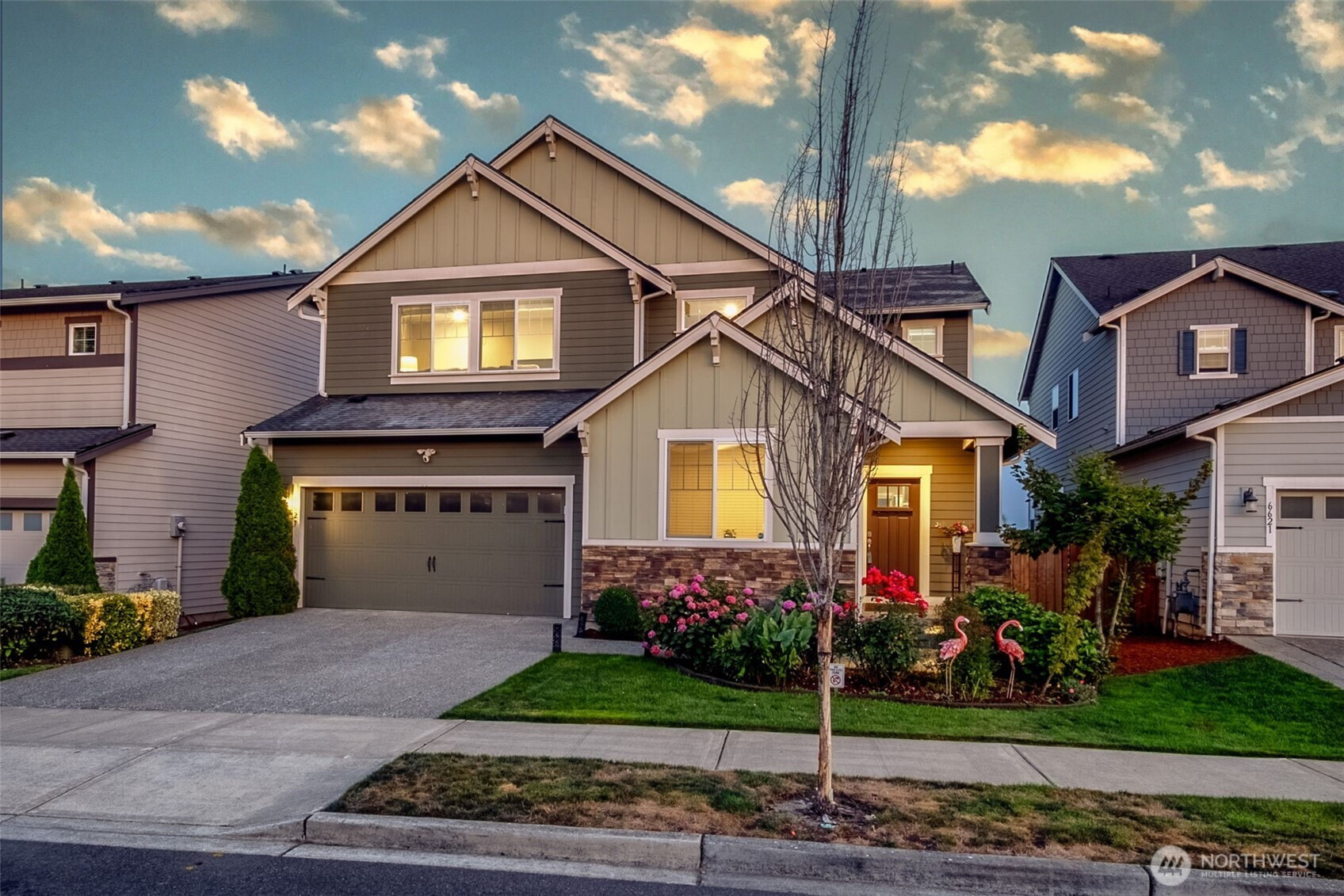







































MLS #2425941 / Listing provided by NWMLS & Keller Williams West Sound.
$899,000
6627 S 298th Place
Auburn,
WA
98001
Beds
Baths
Sq Ft
Per Sq Ft
Year Built
Stunning panoramic Mt. Rainier and sweeping Cascade Mountain views from all your back windows in this immaculate 2-story open-concept Lennar home. This home boasts the neighborhood’s finest view and an exceptional floorplan. Offering 3,341 sq ft, the main level features dining area, and great room with gas fireplace, complemented by a kitchen with white cabinetry, quartz counters, large island, double ovens, gas cooktop, and French door refrigerator. A bedroom and full bath are conveniently located on the main floor. Upstairs, the master suite includes a private retreat with fireplace, five-piece bath, and walk-in closet. Two additional bedrooms share a Jack-and-Jill bath, plus a versatile bonus room. Wi-Fi CERTIFIED™ Home Design.
Disclaimer: The information contained in this listing has not been verified by Hawkins-Poe Real Estate Services and should be verified by the buyer.
Open House Schedules
6
1 PM - 3:30 PM
Bedrooms
- Total Bedrooms: 4
- Main Level Bedrooms: 1
- Lower Level Bedrooms: 0
- Upper Level Bedrooms: 3
Bathrooms
- Total Bathrooms: 3
- Half Bathrooms: 0
- Three-quarter Bathrooms: 1
- Full Bathrooms: 2
- Full Bathrooms in Garage: 0
- Half Bathrooms in Garage: 0
- Three-quarter Bathrooms in Garage: 0
Fireplaces
- Total Fireplaces: 2
- Main Level Fireplaces: 1
- Upper Level Fireplaces: 1
Heating & Cooling
- Heating: Yes
- Cooling: Yes
Parking
- Garage: Yes
- Garage Attached: Yes
- Garage Spaces: 2
- Parking Features: Attached Garage
- Parking Total: 2
Structure
- Roof: Composition
- Exterior Features: Cement Planked
- Foundation: Poured Concrete
Lot Details
- Lot Features: Cul-De-Sac, High Voltage Line, Paved, Sidewalk
- Acres: 0.1102
- Foundation: Poured Concrete
Schools
- High School District: Federal Way
- High School: Thomas Jefferson Hig
- Middle School: Kilo Jnr High
- Elementary School: Meredith Hill Elem
Lot Details
- Lot Features: Cul-De-Sac, High Voltage Line, Paved, Sidewalk
- Acres: 0.1102
- Foundation: Poured Concrete
Power
- Energy Source: Electric
Water, Sewer, and Garbage
- Sewer: Sewer Connected
- Water Source: Public

John Cohen
Broker | REALTOR®
Send John Cohen an email







































