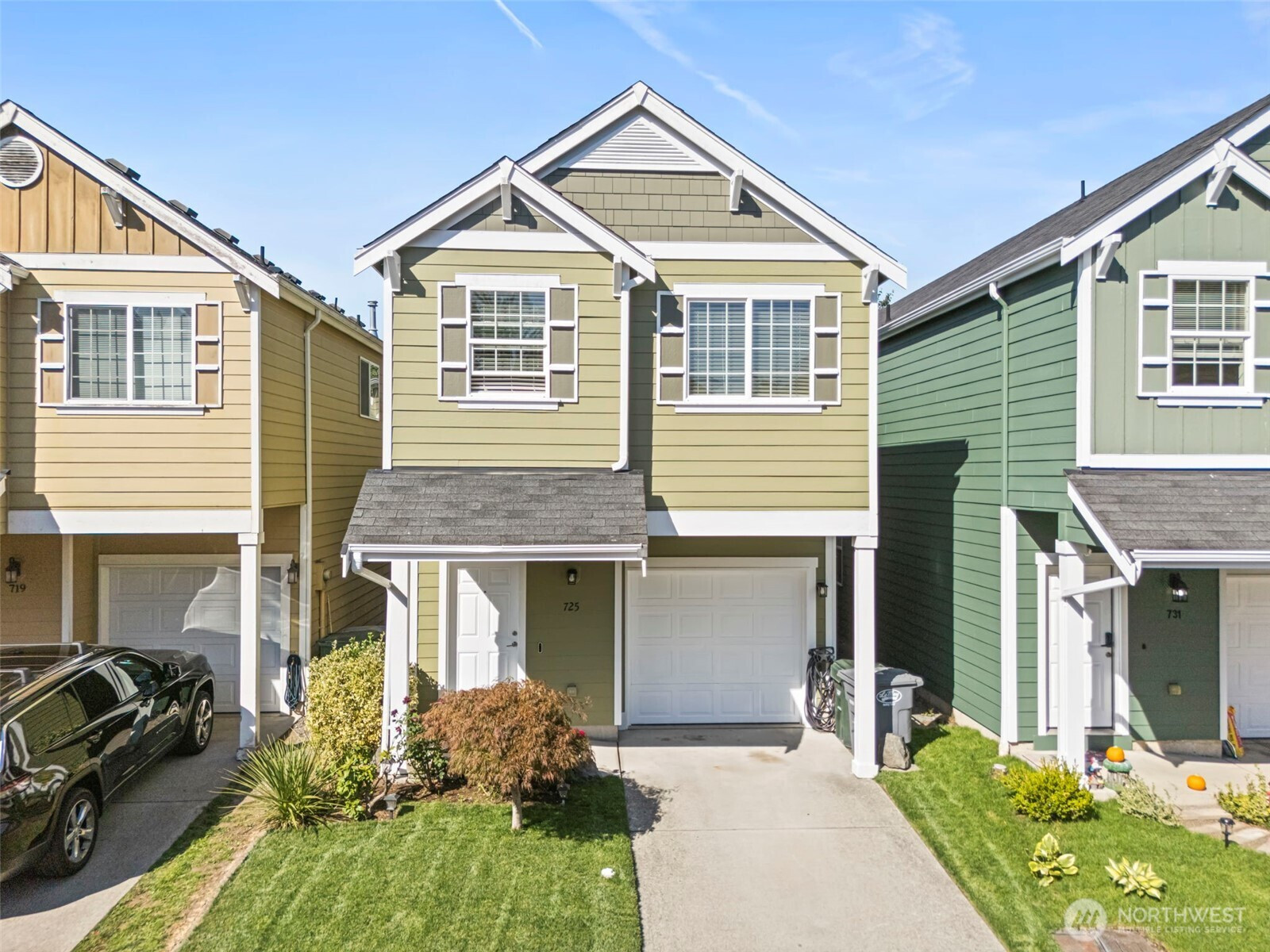






















MLS #2433735 / Listing provided by NWMLS & Kelly Right RE of Seattle LLC.
$410,000
725 114th Street Ct E
Tacoma,
WA
98445
Beds
Baths
Sq Ft
Per Sq Ft
Year Built
Step into the gated Village community & discover a home that balances style, comfort & ease w/ low-maintenance living! Welcome to this meticulously cared for 3bed, 2.25bath home. The spacious 1,498 sq ft layout features an open-concept kitchen w/ 2 breakfast bars & opens up to the family room w/ a gas fireplace. The primary suite offers a remodeled spa-like ensuite w/ dual vanities & walk-in closet, while two additional bedrooms share a Jack-&-Jill bath. A powder room adds convenience on the main level. Enjoy a cozy backyard, ideal for entertaining, w/ front yard maintenance incl. in the HOA. Community offers a playground, basketball court, & community center to stay active. Perfectly located near PLU, JBLM, eateries, shopping, & freeways.
Disclaimer: The information contained in this listing has not been verified by Hawkins-Poe Real Estate Services and should be verified by the buyer.
Bedrooms
- Total Bedrooms: 3
- Main Level Bedrooms: 0
- Lower Level Bedrooms: 0
- Upper Level Bedrooms: 3
Bathrooms
- Total Bathrooms: 3
- Half Bathrooms: 1
- Three-quarter Bathrooms: 1
- Full Bathrooms: 1
- Full Bathrooms in Garage: 0
- Half Bathrooms in Garage: 0
- Three-quarter Bathrooms in Garage: 0
Fireplaces
- Total Fireplaces: 1
- Main Level Fireplaces: 1
Water Heater
- Water Heater Location: Garage
- Water Heater Type: Gas
Heating & Cooling
- Heating: Yes
- Cooling: Yes
Parking
- Garage: Yes
- Garage Attached: Yes
- Garage Spaces: 1
- Parking Features: Attached Garage, Off Street
- Parking Total: 1
Structure
- Roof: Composition
- Exterior Features: Wood Products
- Foundation: Slab
Lot Details
- Lot Features: Curbs, Dead End Street, Paved, Sidewalk
- Acres: 0.0461
- Foundation: Slab
Schools
- High School District: Franklin Pierce
- High School: Buyer To Verify
- Middle School: Buyer To Verify
- Elementary School: Buyer To Verify
Transportation
- Nearby Bus Line: true
Lot Details
- Lot Features: Curbs, Dead End Street, Paved, Sidewalk
- Acres: 0.0461
- Foundation: Slab
Power
- Energy Source: Electric, Natural Gas
- Power Company: Parkland Light and Water
Water, Sewer, and Garbage
- Sewer Company: Pierce County
- Sewer: Sewer Connected
- Water Company: Parkland Light and Water
- Water Source: Public

John Cohen
Broker | REALTOR®
Send John Cohen an email






















