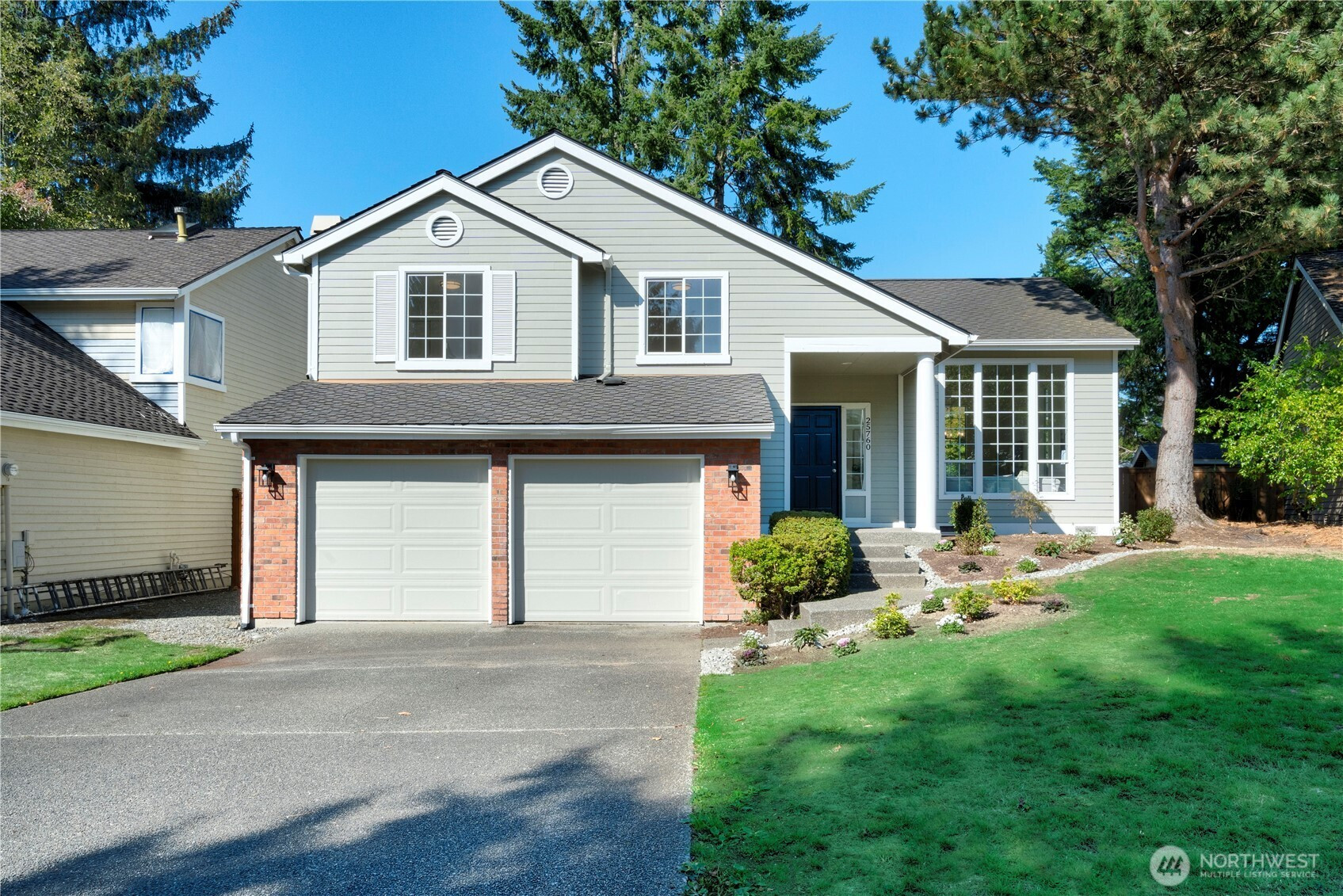



































MLS #2435126 / Listing provided by NWMLS & Windermere Real Estate/East.
$1,300,000
25760 SE 40th Street
Sammamish,
WA
98029
Beds
Baths
Sq Ft
Per Sq Ft
Year Built
On the market for first time in 31 years, this beautifully newly renovated home in Winslow Place is ready for its next chapter. Thoughtfully updated by a renowned local builder, it features gleaming refinished oak plank hardwoods, fresh interior paint, quartz counters and all new electrical and plumbing fixtures. The open layout with soaring vaulted ceilings enhances flow and light. Upstairs offers 3 bedrooms including a fully remodeled 5-piece spacious primary suite with walk-in closet, quartz vanity and new LVP flooring. The lower level hosts a cozy family room with fireplace and den (which could easily be used as a 4th bedroom) and laundry room. The kitchen opens to a private fenced yard with patio perfect for entertaining. Pre-Inspected
Disclaimer: The information contained in this listing has not been verified by Hawkins-Poe Real Estate Services and should be verified by the buyer.
Open House Schedules
10
4 PM - 6 PM
11
11 AM - 1 PM
12
2 PM - 4 PM
Bedrooms
- Total Bedrooms: 3
- Main Level Bedrooms: 0
- Lower Level Bedrooms: 0
- Upper Level Bedrooms: 3
Bathrooms
- Total Bathrooms: 3
- Half Bathrooms: 1
- Three-quarter Bathrooms: 0
- Full Bathrooms: 2
- Full Bathrooms in Garage: 0
- Half Bathrooms in Garage: 0
- Three-quarter Bathrooms in Garage: 0
Fireplaces
- Total Fireplaces: 1
- Lower Level Fireplaces: 1
Heating & Cooling
- Heating: Yes
- Cooling: No
Parking
- Garage: Yes
- Garage Attached: Yes
- Garage Spaces: 2
- Parking Features: Driveway, Attached Garage
- Parking Total: 2
Structure
- Roof: Composition
- Exterior Features: Brick, Wood Products
Lot Details
- Lot Features: Paved, Sidewalk
- Acres: 0.1321
Schools
- High School District: Issaquah
- High School: Skyline High
- Middle School: Beaver Lake Mid
- Elementary School: Challenger Elem
Lot Details
- Lot Features: Paved, Sidewalk
- Acres: 0.1321
Power
- Energy Source: Electric, Natural Gas
- Power Company: Puget Sound Energy
Water, Sewer, and Garbage
- Sewer Company: Sammamish Plateau
- Sewer: Sewer Connected
- Water Company: Sammamish Plateau
- Water Source: Public

John Cohen
Broker | REALTOR®
Send John Cohen an email



































