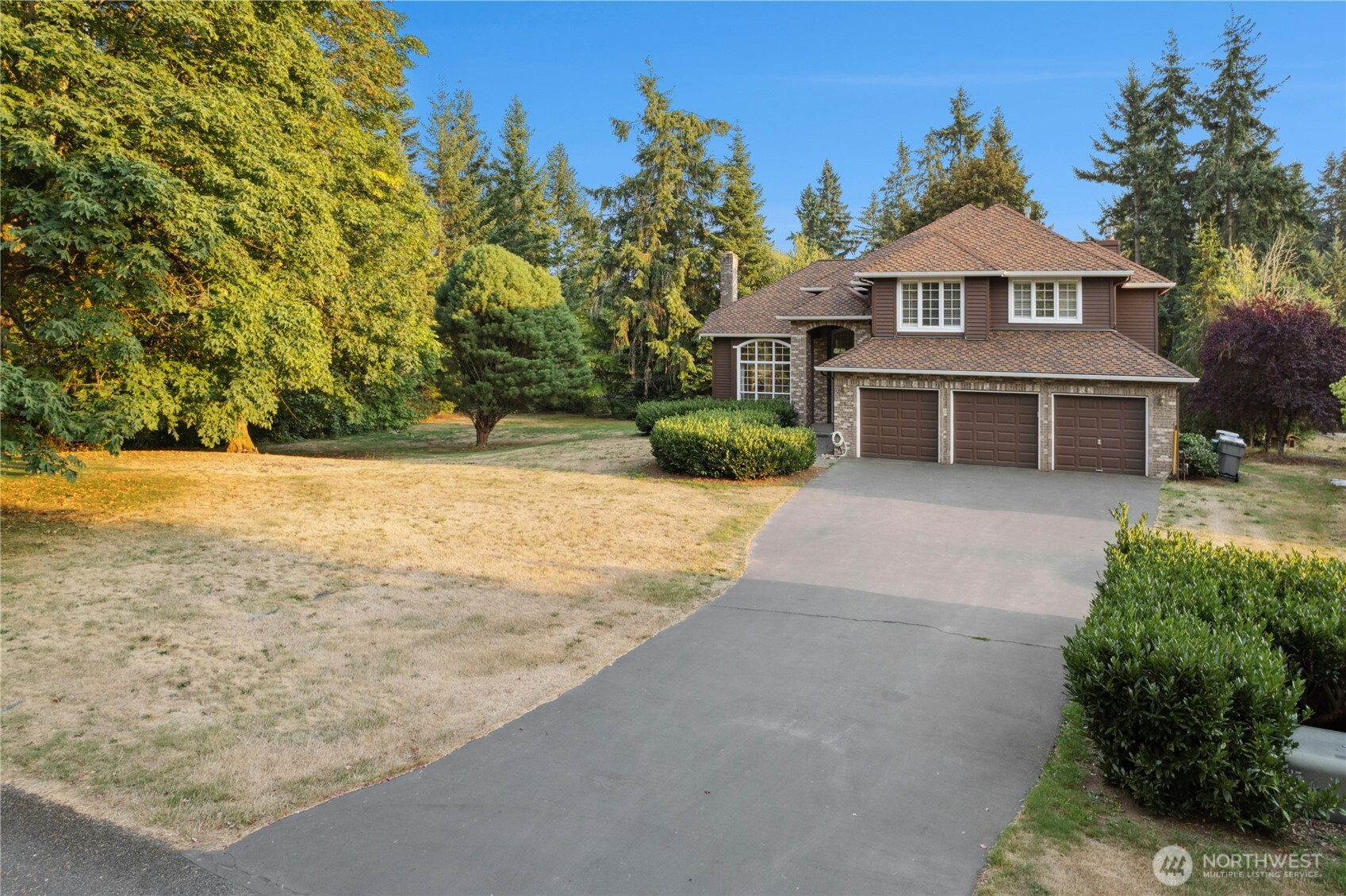



























360 Walk through / floorplans / photos etc. Just 360 virtual walkthrough - Matterport
MLS #2443505 / Listing provided by NWMLS & Marketplace Sotheby's Int Rty. & Marketplace Sotheby's Intl Rty
$1,793,600
21825 NE 81st Street
Redmond,
WA
98053
Beds
Baths
Sq Ft
Per Sq Ft
Year Built
PRICE ADJUSTMENT! Now is your opportunity to nab this spacious Murray Franklyn resale home in the Hunters Wood neighborhood on sprawling .69 Acre, corner lot. Soaring entry, w traditional layout in both formal & informal spaces. Large kitchen offers a walk-in pantry, breakfast bar, large windows & access to back deck. Primary bedroom has vaulted ceilings, mini-spilt A/C, updated Primary Bathroom & oversized walk-in closet. New flooring & paint in upper-level bedrooms. French Doors to Family Room on main level + a 4th Bedroom on the main with a 3/4 bath. Central A/C + add'l mini-split in Primary Bedroom. Recently repainted Garden Shed. Great location and fantastic schools. (Previous buyer had failed financing). Insp. Report available.
Disclaimer: The information contained in this listing has not been verified by Hawkins-Poe Real Estate Services and should be verified by the buyer.
Open House Schedules
11
2 PM - 4 PM
12
2 PM - 4 PM
Bedrooms
- Total Bedrooms: 4
- Main Level Bedrooms: 1
- Lower Level Bedrooms: 0
- Upper Level Bedrooms: 3
- Possible Bedrooms: 4
Bathrooms
- Total Bathrooms: 3
- Half Bathrooms: 0
- Three-quarter Bathrooms: 1
- Full Bathrooms: 2
- Full Bathrooms in Garage: 0
- Half Bathrooms in Garage: 0
- Three-quarter Bathrooms in Garage: 0
Fireplaces
- Total Fireplaces: 2
- Main Level Fireplaces: 2
Water Heater
- Water Heater Type: Gas
Heating & Cooling
- Heating: Yes
- Cooling: Yes
Parking
- Garage: Yes
- Garage Attached: Yes
- Garage Spaces: 3
- Parking Features: Attached Garage
- Parking Total: 3
Structure
- Roof: Composition
- Exterior Features: Brick, Wood
- Foundation: Poured Concrete
Lot Details
- Lot Features: Corner Lot, Paved
- Acres: 0.6916
- Foundation: Poured Concrete
Schools
- High School District: Lake Washington
- High School: Eastlake High
- Middle School: Evergreen Middle
- Elementary School: Dickinson Elem
Lot Details
- Lot Features: Corner Lot, Paved
- Acres: 0.6916
- Foundation: Poured Concrete
Power
- Energy Source: Natural Gas
- Power Company: PSE
Water, Sewer, and Garbage
- Sewer Company: Septic
- Sewer: Septic Tank
- Water Company: Union Hill Water Association
- Water Source: Public

John Cohen
Broker | REALTOR®
Send John Cohen an email



























