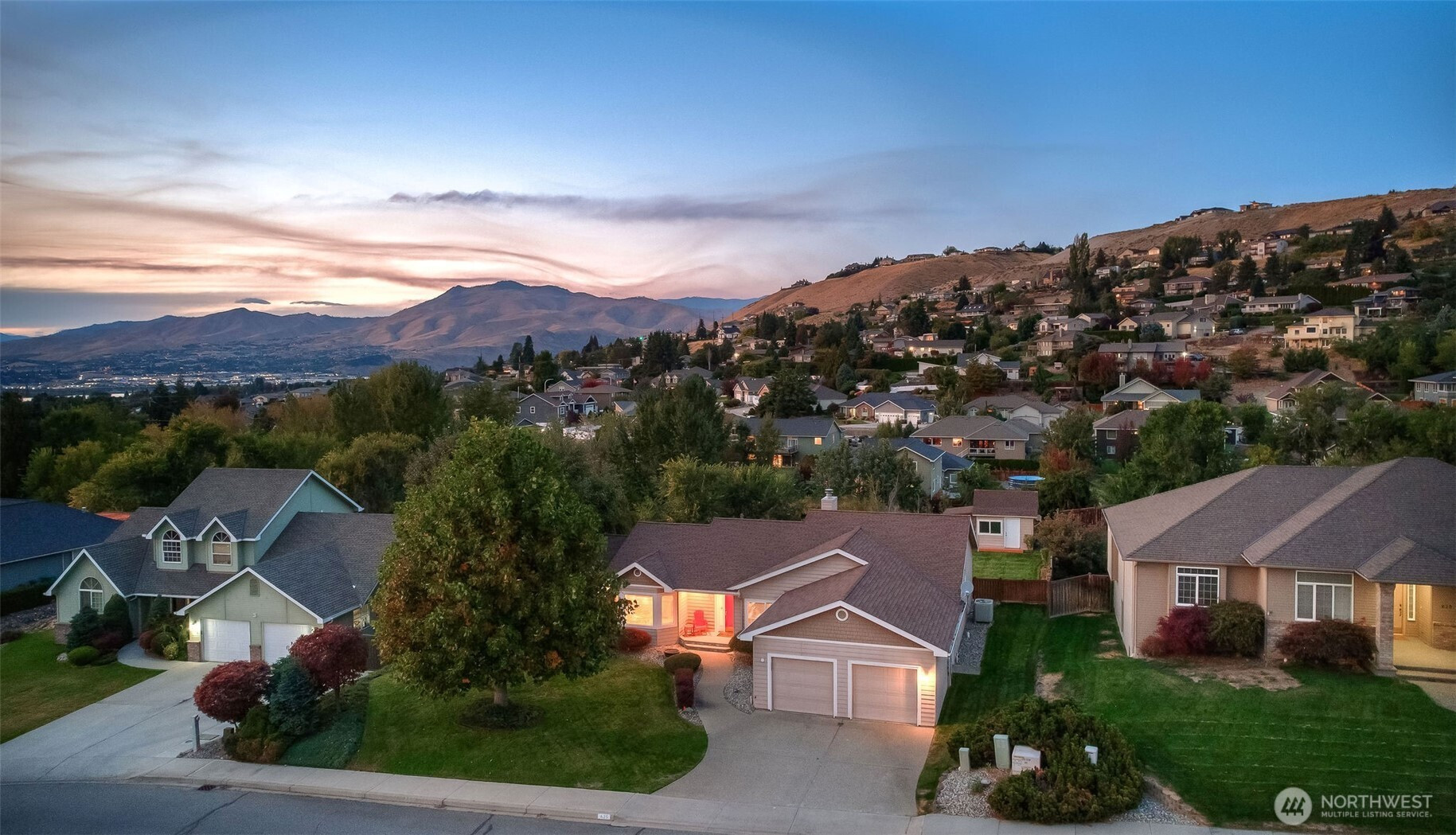







































MLS #2444489 / Listing provided by NWMLS & RE/MAX Advantage.
$614,300
625 Briarwood Drive
East Wenatchee,
WA
98802
Beds
Baths
Sq Ft
Per Sq Ft
Year Built
Seeking an idyllic rambler in coveted Briarwood with privacy AND canyon views? YOU FOUND IT!! In this 3 bed, 2 bath beauty, you will enjoy a thoughtful layout w/vaulted ceilings, custom built-ins, maple floors, picture windows, abundant storage closets, accent lighting & quality touches throughout. Well-appointed kitchen offers granite counters, maple cabinets, upscale appliances, buffet, prep island & cafe' nook. Spacious living rm w/fireplace, formal dining rm & primary suite enjoy LOVELY views! Primary suite offers 4-piece bath, walk-in closet & attached den/office. Outside find a generous fully fenced back yard, large deck & adorable hobby cottage! Attached garage boasts heat, air cleaner & workbench. Once here--you won't want to leave!
Disclaimer: The information contained in this listing has not been verified by Hawkins-Poe Real Estate Services and should be verified by the buyer.
Open House Schedules
Must see this idyllic home for your rambler buyers! Well appointed 3 bed, 2 bath with many custom touches. Entertainers delight, and the canyon view will charm you! Hosted by Kay Gossage.
15
10 AM - 12 PM
Bedrooms
- Total Bedrooms: 3
- Main Level Bedrooms: 3
- Lower Level Bedrooms: 0
- Upper Level Bedrooms: 0
Bathrooms
- Total Bathrooms: 2
- Half Bathrooms: 0
- Three-quarter Bathrooms: 1
- Full Bathrooms: 1
- Full Bathrooms in Garage: 0
- Half Bathrooms in Garage: 0
- Three-quarter Bathrooms in Garage: 0
Fireplaces
- Total Fireplaces: 1
- Main Level Fireplaces: 1
Water Heater
- Water Heater Location: Garage
- Water Heater Type: Electric
Heating & Cooling
- Heating: Yes
- Cooling: Yes
Parking
- Garage: Yes
- Garage Attached: Yes
- Garage Spaces: 2
- Parking Features: Attached Garage
- Parking Total: 2
Structure
- Roof: Composition
- Exterior Features: Brick, Wood
- Foundation: Poured Concrete
Lot Details
- Lot Features: Curbs, Paved, Sidewalk
- Acres: 0.3
- Foundation: Poured Concrete
Schools
- High School District: Eastmont
- High School: Eastmont Snr High
- Middle School: Eastmont Jnr High
- Elementary School: Lee Elementary
Transportation
- Nearby Bus Line: true
Lot Details
- Lot Features: Curbs, Paved, Sidewalk
- Acres: 0.3
- Foundation: Poured Concrete
Power
- Energy Source: Electric, Wood
- Power Company: Douglas PUD
Water, Sewer, and Garbage
- Sewer Company: DCSD
- Sewer: Sewer Connected
- Water Company: EWWD
- Water Source: Public

John Cohen
Broker | REALTOR®
Send John Cohen an email







































