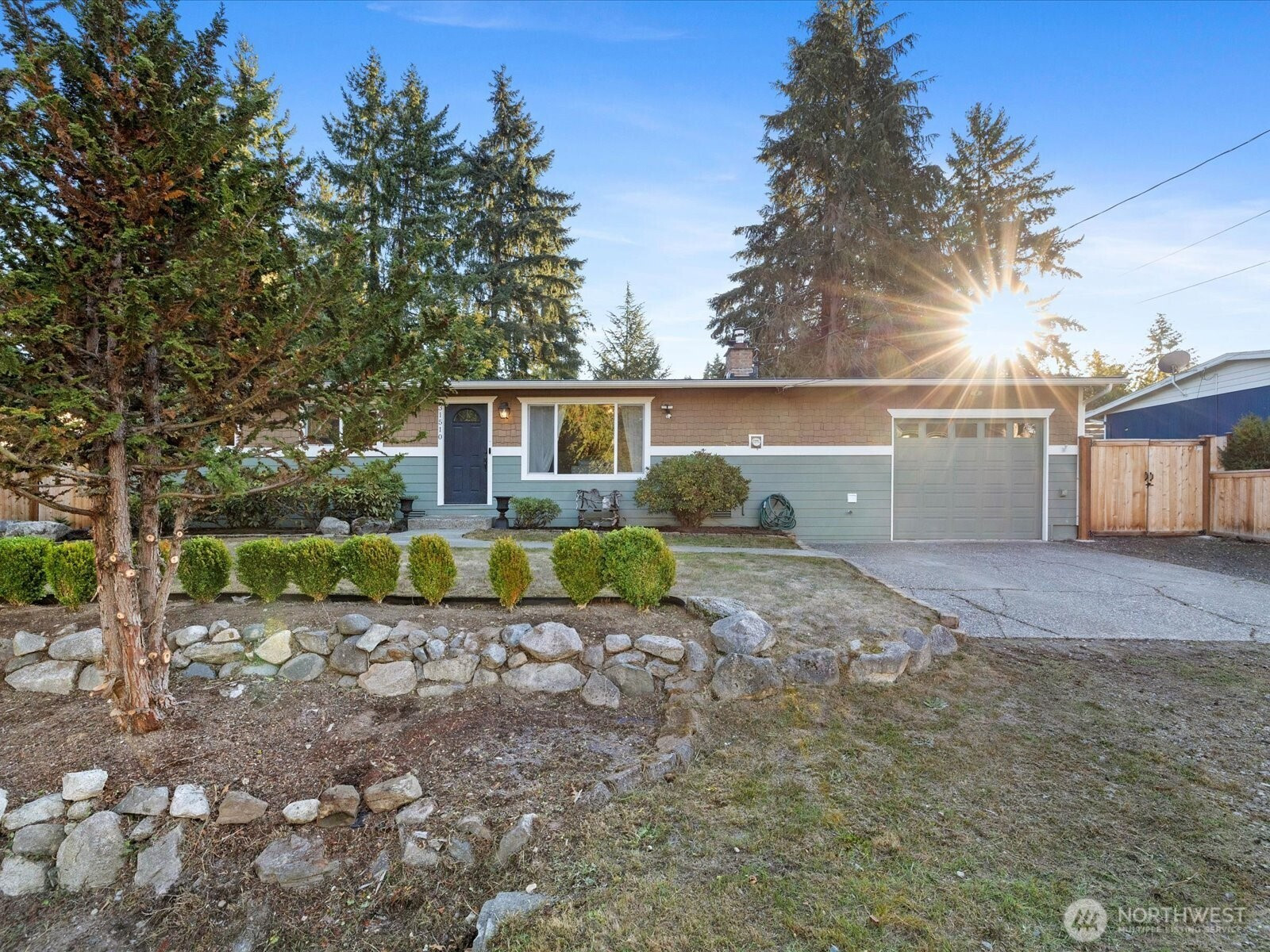





































MLS #2445569 / Listing provided by NWMLS & Keller Williams Realty Bothell.
$550,000
31510 44th Avenue S
Auburn,
WA
98001
Beds
Baths
Sq Ft
Per Sq Ft
Year Built
Beautifully maintained 3 bed, 2 bath updated one level home offering comfort, character, & thoughtful upgrades throughout. Original hardwood floors, cedar & Hardiplank siding, and double pane windows add warmth and efficiency. Cozy wood-burning fireplace with Regency catalytic insert, heated tile floors in the kitchen & baths, & granite counters w/ French doors leading to the backyard. The finished garage offers tons of storage, spacious patio, raised beds, fruit trees, & shed create an ideal outdoor retreat. New furnace Sept 2025. Near I-5, Hwy 167, & Hwy 18, & Light Rail for easy commute to Seattle, Tacoma, or Renton, close to shopping, dining, & parks.
Disclaimer: The information contained in this listing has not been verified by Hawkins-Poe Real Estate Services and should be verified by the buyer.
Bedrooms
- Total Bedrooms: 3
- Main Level Bedrooms: 3
- Lower Level Bedrooms: 0
- Upper Level Bedrooms: 0
Bathrooms
- Total Bathrooms: 2
- Half Bathrooms: 0
- Three-quarter Bathrooms: 1
- Full Bathrooms: 1
- Full Bathrooms in Garage: 0
- Half Bathrooms in Garage: 0
- Three-quarter Bathrooms in Garage: 0
Fireplaces
- Total Fireplaces: 1
- Main Level Fireplaces: 1
Heating & Cooling
- Heating: Yes
- Cooling: No
Parking
- Garage: Yes
- Garage Attached: Yes
- Garage Spaces: 1
- Parking Features: Attached Garage, RV Parking
- Parking Total: 1
Structure
- Roof: Composition
- Exterior Features: Cement Planked, Wood
- Foundation: Poured Concrete
Lot Details
- Lot Features: Paved
- Acres: 0.2204
- Foundation: Poured Concrete
Schools
- High School District: Federal Way
- High School: Thomas Jefferson Hig
- Middle School: Kilo Jnr High
- Elementary School: Lake Dolloff Elem
Lot Details
- Lot Features: Paved
- Acres: 0.2204
- Foundation: Poured Concrete
Power
- Energy Source: Electric, Natural Gas
Water, Sewer, and Garbage
- Sewer: Sewer Connected
- Water Source: Public

John Cohen
Broker | REALTOR®
Send John Cohen an email





































