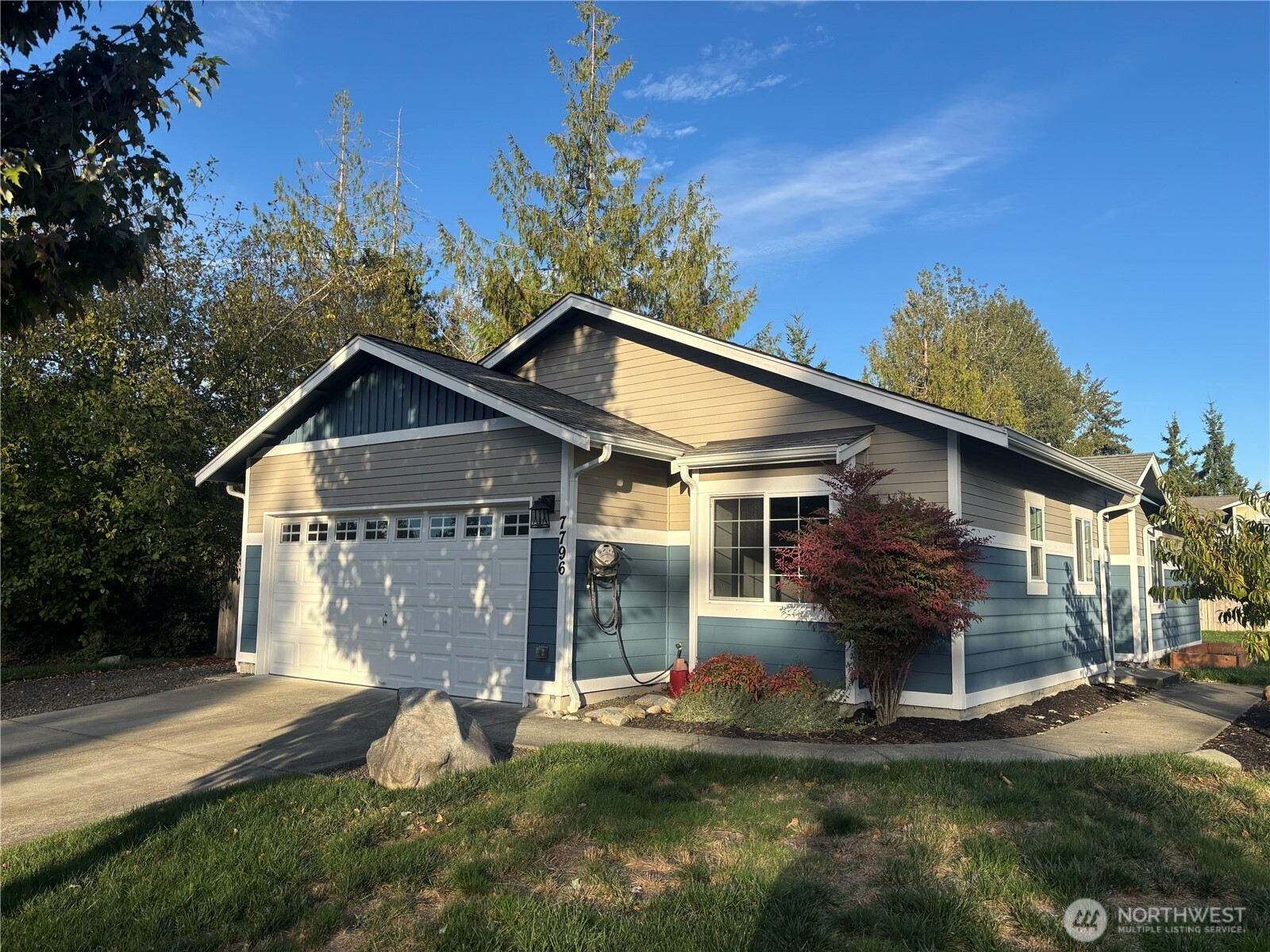













MLS #2446212 / Listing provided by NWMLS & Realty Station Inc..
$3,200 / month
7796 Kildare Loop NW
Silverdale,
WA
98383
Beds
Baths
Sq Ft
Per Sq Ft
Year Built
One story 3 bed/2 ba home with tons of character and style in the Caitlyn Heights Neighborhood. Cozy, warm colors and Radiant Floor Heating throughout the house. Accent Wall in the living room with tv mount installed. The kitchen has a large dining area and additional seating can be created with space for stools at the counter. Lots of cabinets for storage and counterspace for appliances and prep space! The main bedroom has an attached full bathroom with an extra deep tub. There is an in-wall safe that can be neatly tucked behind a piece of art, to secure your valuables. Back yard is partially fenced. Located in the much desired CK school district.
Disclaimer: The information contained in this listing has not been verified by Hawkins-Poe Real Estate Services and should be verified by the buyer.
Bedrooms
- Total Bedrooms: 3
- Main Level Bedrooms: 3
- Upper Level Bedrooms: 0
Bathrooms
- Total Bathrooms: 2
- Half Bathrooms: 0
- Three-quarter Bathrooms: 0
- Full Bathrooms: 2
Fireplaces
- Total Fireplaces: 0
Heating & Cooling
- Heating: Yes
- Cooling: No
Parking
- Garage: Yes
- Garage Attached: Yes
- Garage Spaces: 2
- Parking Features: Attached Garage
- Parking Total: 4
Lot Details
- Acres: 0.16
Schools
- High School District: Central Kitsap #401
Lot Details
- Acres: 0.16
Power
- Energy Source: Electric
Water, Sewer, and Garbage
- Sewer: Sewer Connected

John Cohen
Broker | REALTOR®
Send John Cohen an email













