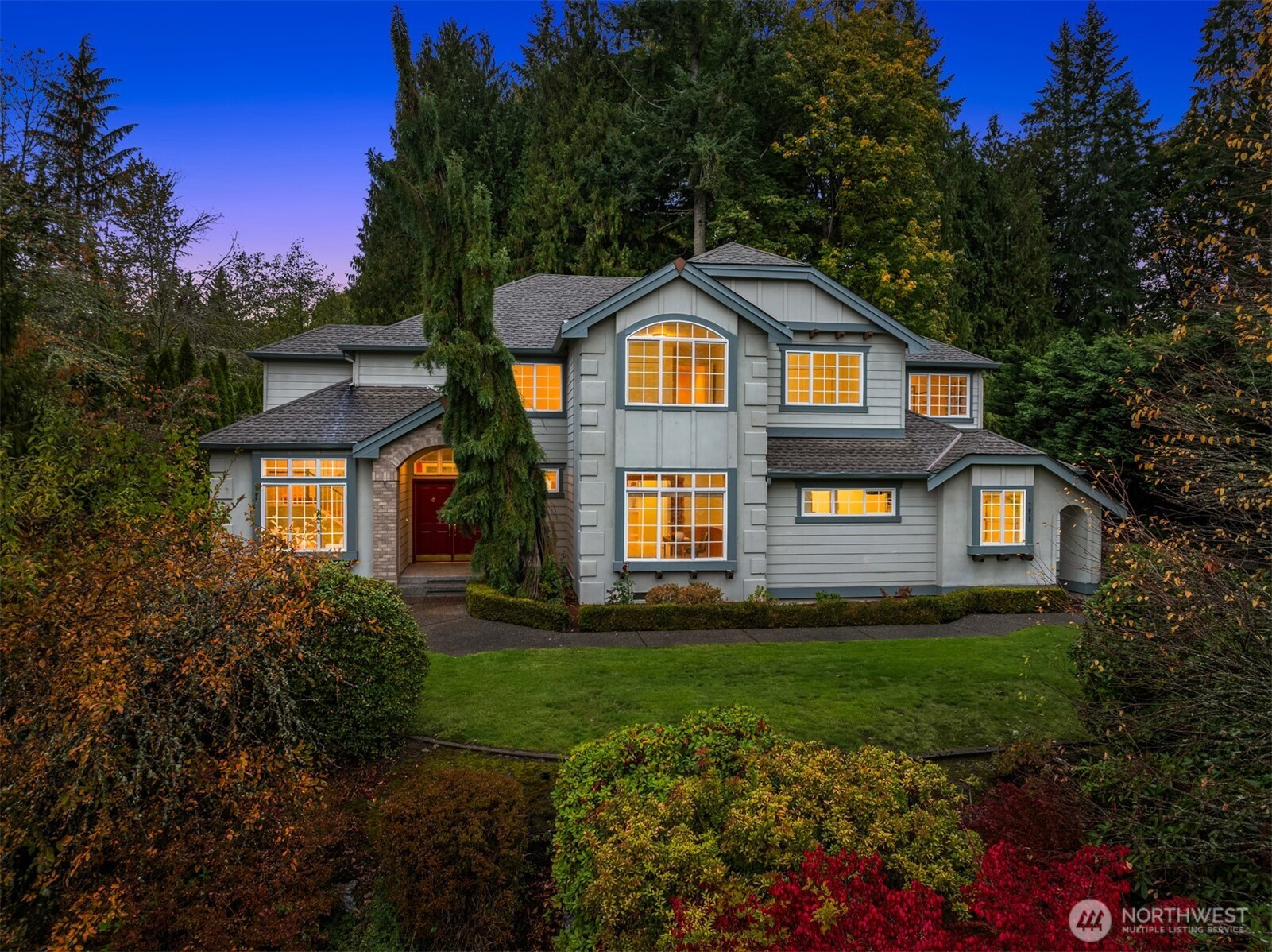







































MLS #2446776 / Listing provided by NWMLS & Windermere R.E./Snohomish Inc..
$1,350,000
7029 205th Street SE
Snohomish,
WA
98296
Beds
Baths
Sq Ft
Per Sq Ft
Year Built
Serving timeless elegance. This classically inspired luxury residence is perfectly sited on an elevated, secluded lot with a tarmac driveway leading to a three-car garage and additional parking. Crafted with exceptional quality and refined finishes, this home offers a sprawling layout designed for every occasion. The executive wood-paneled office provides sophistication and function, with a discreet passage to the main floor bath. Showcase your art along the grand upper corridor, illuminated by soft natural light through a graceful laylight. An oversized upstairs bonus room invites entertainment. Ideal for gaming, theater, or gathering in style. This is a home for the discerning, who appreciate craftsmanship, privacy, and distinction.
Disclaimer: The information contained in this listing has not been verified by Hawkins-Poe Real Estate Services and should be verified by the buyer.
Open House Schedules
25
10 AM - 1 PM
Bedrooms
- Total Bedrooms: 4
- Main Level Bedrooms: 0
- Lower Level Bedrooms: 0
- Upper Level Bedrooms: 4
- Possible Bedrooms: 4
Bathrooms
- Total Bathrooms: 3
- Half Bathrooms: 0
- Three-quarter Bathrooms: 1
- Full Bathrooms: 2
- Full Bathrooms in Garage: 0
- Half Bathrooms in Garage: 0
- Three-quarter Bathrooms in Garage: 0
Fireplaces
- Total Fireplaces: 1
- Main Level Fireplaces: 1
Water Heater
- Water Heater Location: Garage
- Water Heater Type: Gas
Heating & Cooling
- Heating: Yes
- Cooling: No
Parking
- Garage: Yes
- Garage Attached: Yes
- Garage Spaces: 3
- Parking Features: Driveway, Attached Garage
- Parking Total: 3
Structure
- Roof: Composition
- Exterior Features: Brick, Cement Planked, Stucco
- Foundation: Poured Concrete
Lot Details
- Lot Features: Corner Lot, Paved
- Acres: 0.69
- Foundation: Poured Concrete
Schools
- High School District: Monroe
- High School: Monroe High
- Middle School: Hidden River Mid
- Elementary School: Maltby Elem
Lot Details
- Lot Features: Corner Lot, Paved
- Acres: 0.69
- Foundation: Poured Concrete
Power
- Energy Source: Electric, Natural Gas
- Power Company: Sno PUD
Water, Sewer, and Garbage
- Sewer Company: Septic
- Sewer: Septic Tank
- Water Company: Cross Valley
- Water Source: Public

John Cohen
Broker | REALTOR®
Send John Cohen an email







































