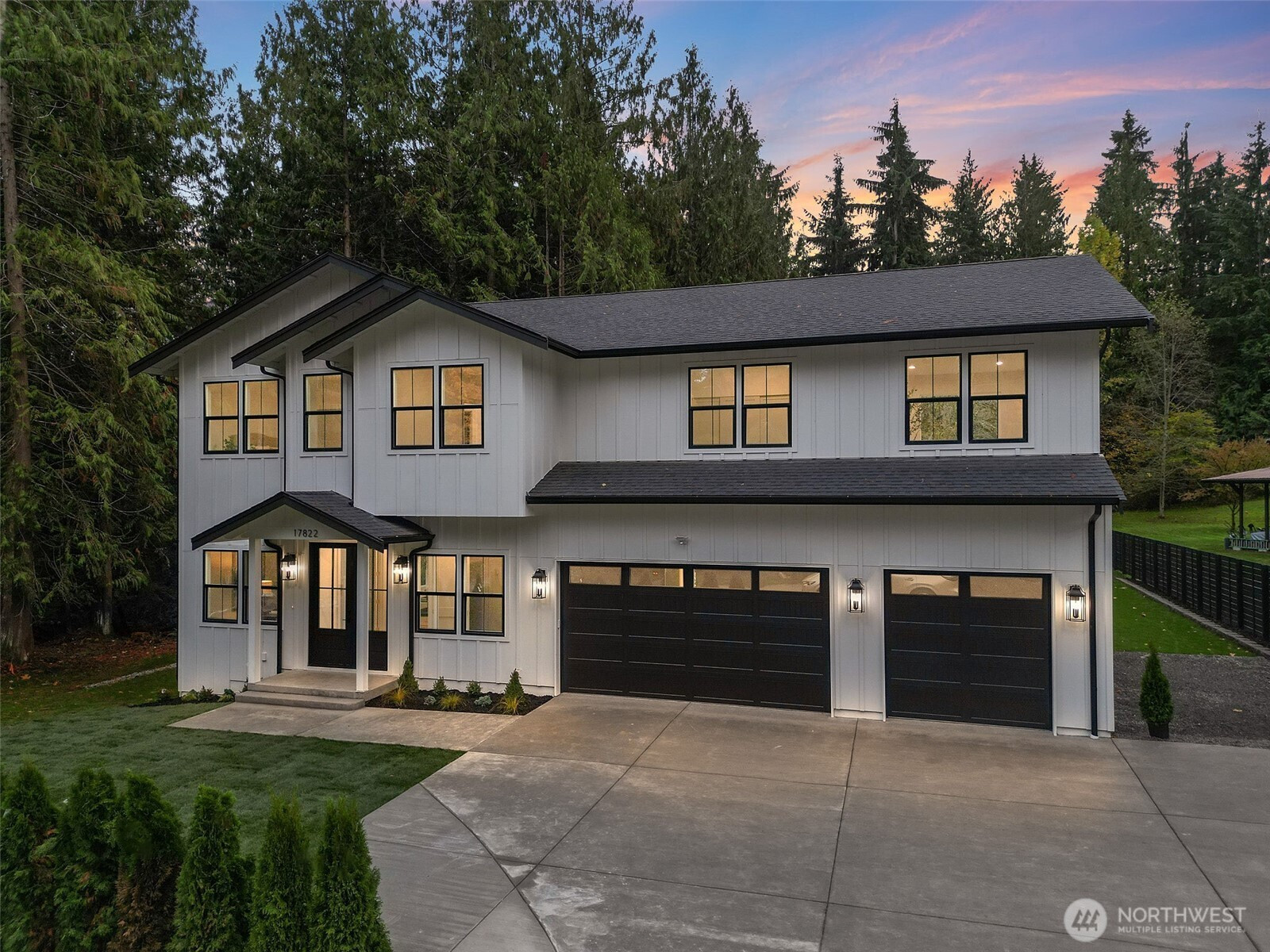


































MLS #2449370 / Listing provided by NWMLS & Best Choice Realty LLC.
$1,375,000
17822 121st Street SE
Snohomish,
WA
98290
Beds
Baths
Sq Ft
Per Sq Ft
Year Built
Welcome to this beautiful new construction 4-bedroom, 3-bath modern farmhouse with a 3-car garage and RV/boat parking on a peaceful 1-acre lot in a quiet neighborhood. Home blends timeless craftsmanship with modern luxury. Enjoy a welcoming mudroom with custom built-ins, a private office with French doors, and a bright living room filled with natural light and forest views. The gourmet kitchen offers a walk-in pantry, quartz counters, and high-end finishes. The spacious primary suite includes a spa-style bath with a freestanding tub overlooking lush greenery. Upstairs bonus room perfect for a gym, studio, or playroom. Gorgeous engineered hardwood floors throughout. Property backs to public land for privacy and endless outdoor enjoyment.
Disclaimer: The information contained in this listing has not been verified by Hawkins-Poe Real Estate Services and should be verified by the buyer.
Open House Schedules
31
3 PM - 5 PM
1
11 AM - 1:30 PM
1
2 PM - 4 PM
2
1 PM - 4 PM
Bedrooms
- Total Bedrooms: 4
- Main Level Bedrooms: 0
- Lower Level Bedrooms: 0
- Upper Level Bedrooms: 4
- Possible Bedrooms: 4
Bathrooms
- Total Bathrooms: 3
- Half Bathrooms: 1
- Three-quarter Bathrooms: 0
- Full Bathrooms: 2
- Full Bathrooms in Garage: 0
- Half Bathrooms in Garage: 0
- Three-quarter Bathrooms in Garage: 0
Fireplaces
- Total Fireplaces: 1
- Main Level Fireplaces: 1
Heating & Cooling
- Heating: Yes
- Cooling: Yes
Parking
- Garage: Yes
- Garage Attached: Yes
- Garage Spaces: 3
- Parking Features: Attached Garage
- Parking Total: 3
Structure
- Roof: Composition
- Exterior Features: Cement Planked
- Foundation: Poured Concrete
Lot Details
- Lot Features: Adjacent to Public Land
- Acres: 1.11
- Foundation: Poured Concrete
Schools
- High School District: Monroe
- High School: Buyer To Verify
- Middle School: Buyer To Verify
- Elementary School: Buyer To Verify
Lot Details
- Lot Features: Adjacent to Public Land
- Acres: 1.11
- Foundation: Poured Concrete
Power
- Energy Source: Electric
Water, Sewer, and Garbage
- Sewer: Septic Tank
- Water Source: Public

John Cohen
Broker | REALTOR®
Send John Cohen an email


































