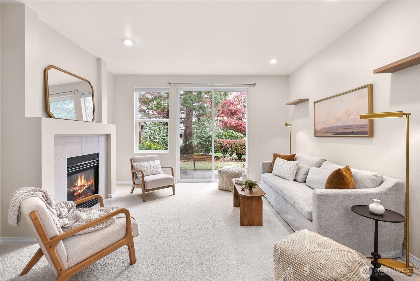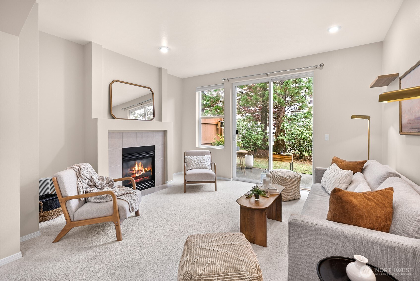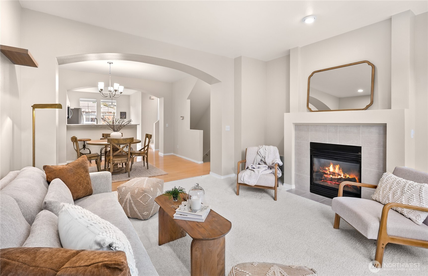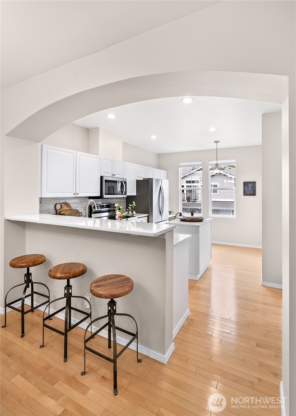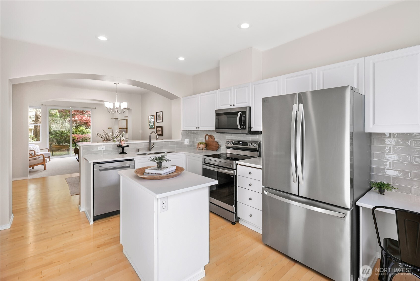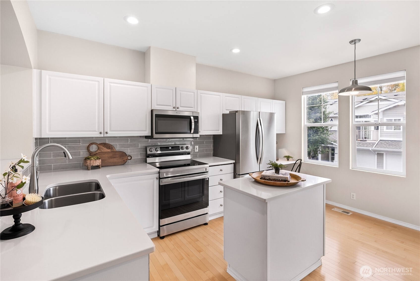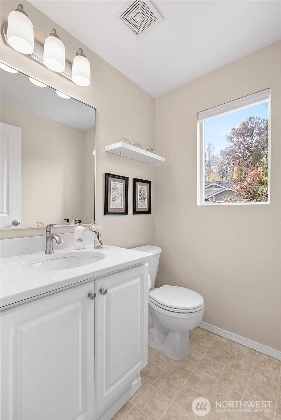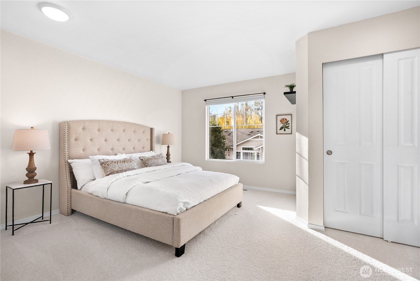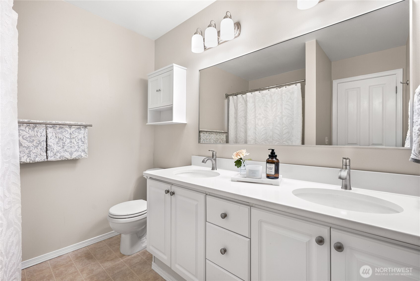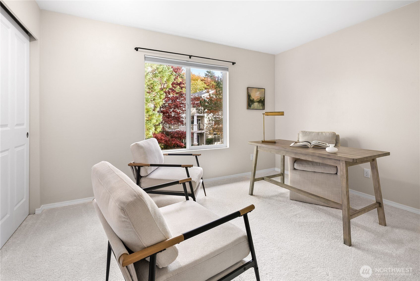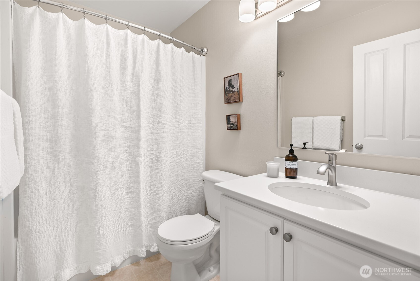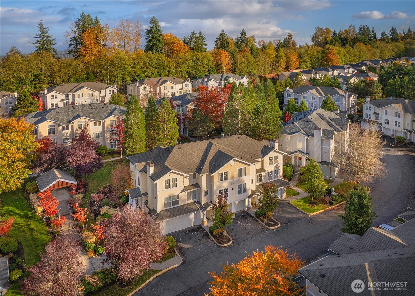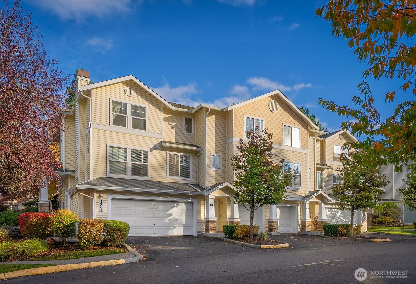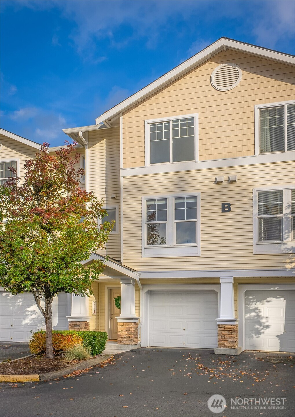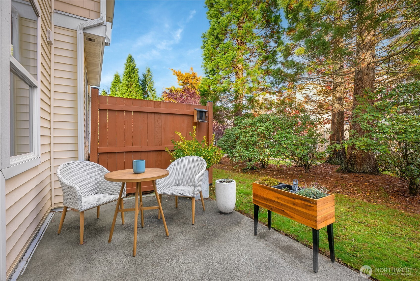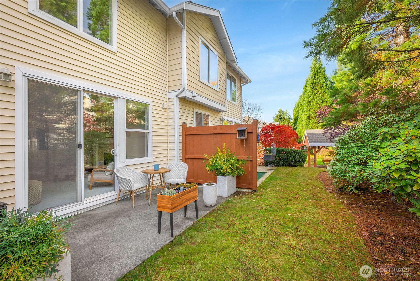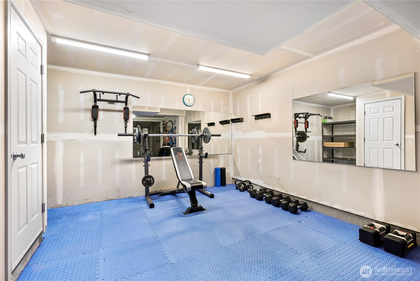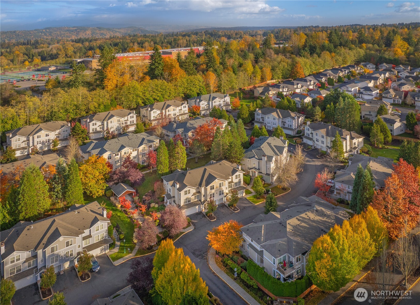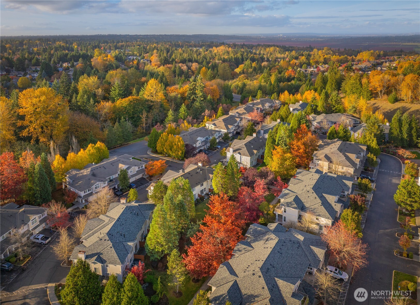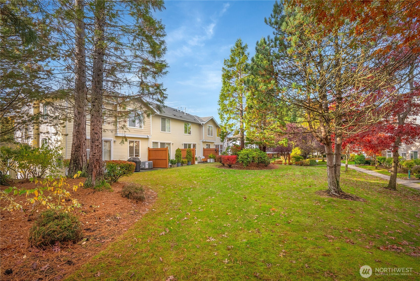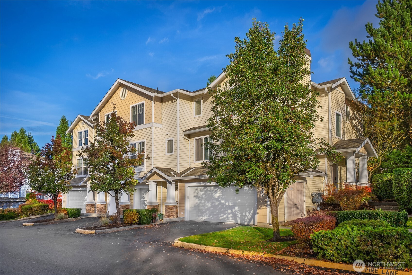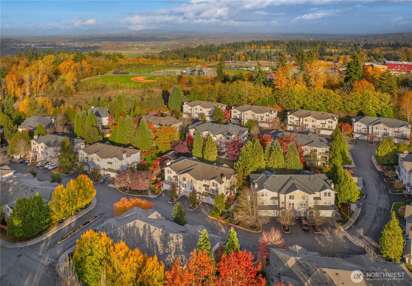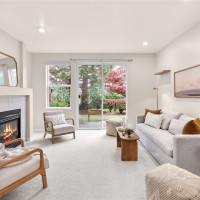
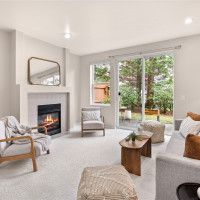

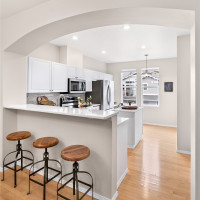
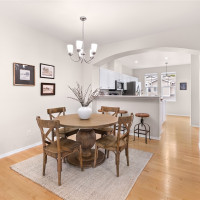
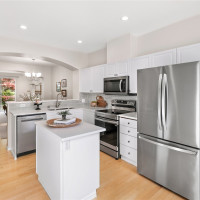
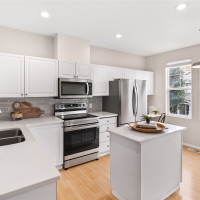
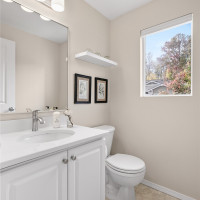
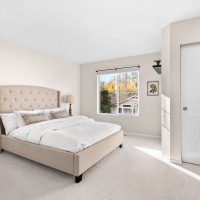

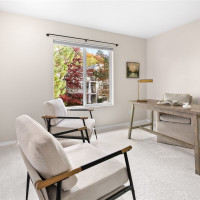

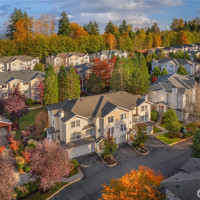
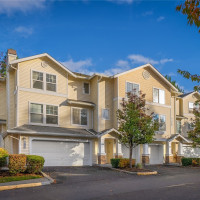
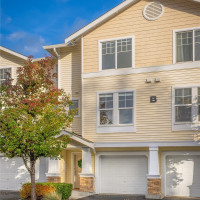

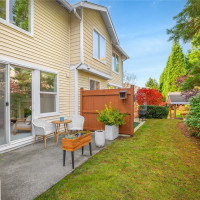
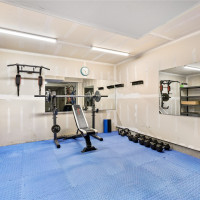
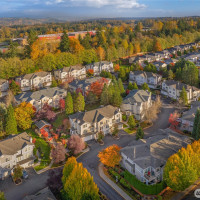



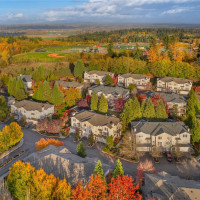
MLS #2449712 / Listing provided by NWMLS .
$495,000
14007 69TH DRIVE SE
Unit B2
Snohomish,
WA
98296
Beds
Baths
Sq Ft
Per Sq Ft
Year Built
[THE RIDGE AT HIGHLANDS EAST] This spacious and light-filled townhome-style residence offers an open, airy floor plan with 9-ft ceilings and cozy gas fireplace. The updated kitchen features quartz counters, new stainless-steel appliances, prep island & office nook. Guest half bath on main floor. Upstairs, discover TWO PRIMARY ENSUITES with generous space & privacy — ideal for guests or shared living. Walk out access to your PRIVATE PATIO & BACKYARD. Tandem two-car garage with storage. Beautifully maintained community with parks. Fantastic location near Willis Tucker County Park with trails & one of the areas best dog parks! Snohomish schools, shops, dining, Mill Creek Town Center & YMCA just minutes away. [REFINED LIVING MADE SIMPLE]
Disclaimer: The information contained in this listing has not been verified by Hawkins-Poe Real Estate Services and should be verified by the buyer.
Bedrooms
- Total Bedrooms: 2
- Main Level Bedrooms: 0
- Lower Level Bedrooms: 0
- Upper Level Bedrooms: 2
Bathrooms
- Total Bathrooms: 3
- Half Bathrooms: 1
- Three-quarter Bathrooms: 0
- Full Bathrooms: 2
- Full Bathrooms in Garage: 0
- Half Bathrooms in Garage: 0
- Three-quarter Bathrooms in Garage: 0
Fireplaces
- Total Fireplaces: 1
- Main Level Fireplaces: 1
Water Heater
- Water Heater Location: Garage
- Water Heater Type: NG
Heating & Cooling
- Heating: Yes
- Cooling: No
Parking
- Garage: Yes
- Garage Spaces: 2
- Parking Features: Individual Garage, Off Street
- Parking Total: 2
- Parking Space Numbers: 2
Structure
- Roof: Composition
- Exterior Features: Metal/Vinyl
Lot Details
- Lot Features: Corner Lot, Curbs, Dead End Street, Paved, Sidewalk
- Acres: 0
Schools
- High School District: Snohomish
- High School: Glacier Peak
- Middle School: Valley View Mid
- Elementary School: Totem Falls
Transportation
- Nearby Bus Line: true
Lot Details
- Lot Features: Corner Lot, Curbs, Dead End Street, Paved, Sidewalk
- Acres: 0
Power
- Energy Source: Electric, Natural Gas
- Power Company: PUD
Water, Sewer, and Garbage
- Sewer Company: PUD
- Water Company: Cross Valley Water

John Cohen
Broker | REALTOR®
Send John Cohen an email
